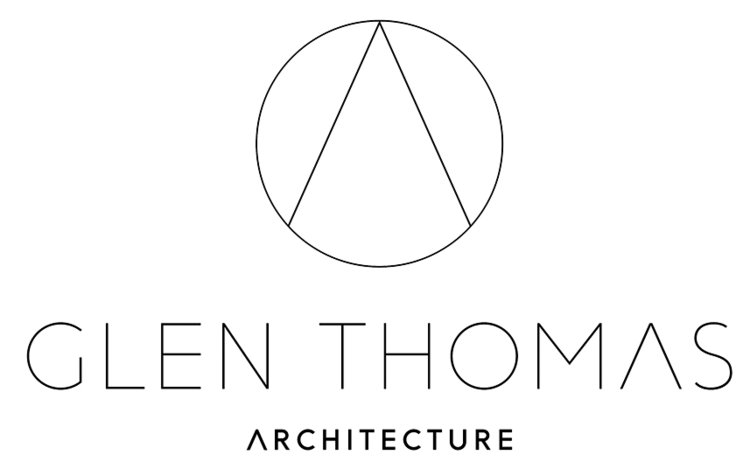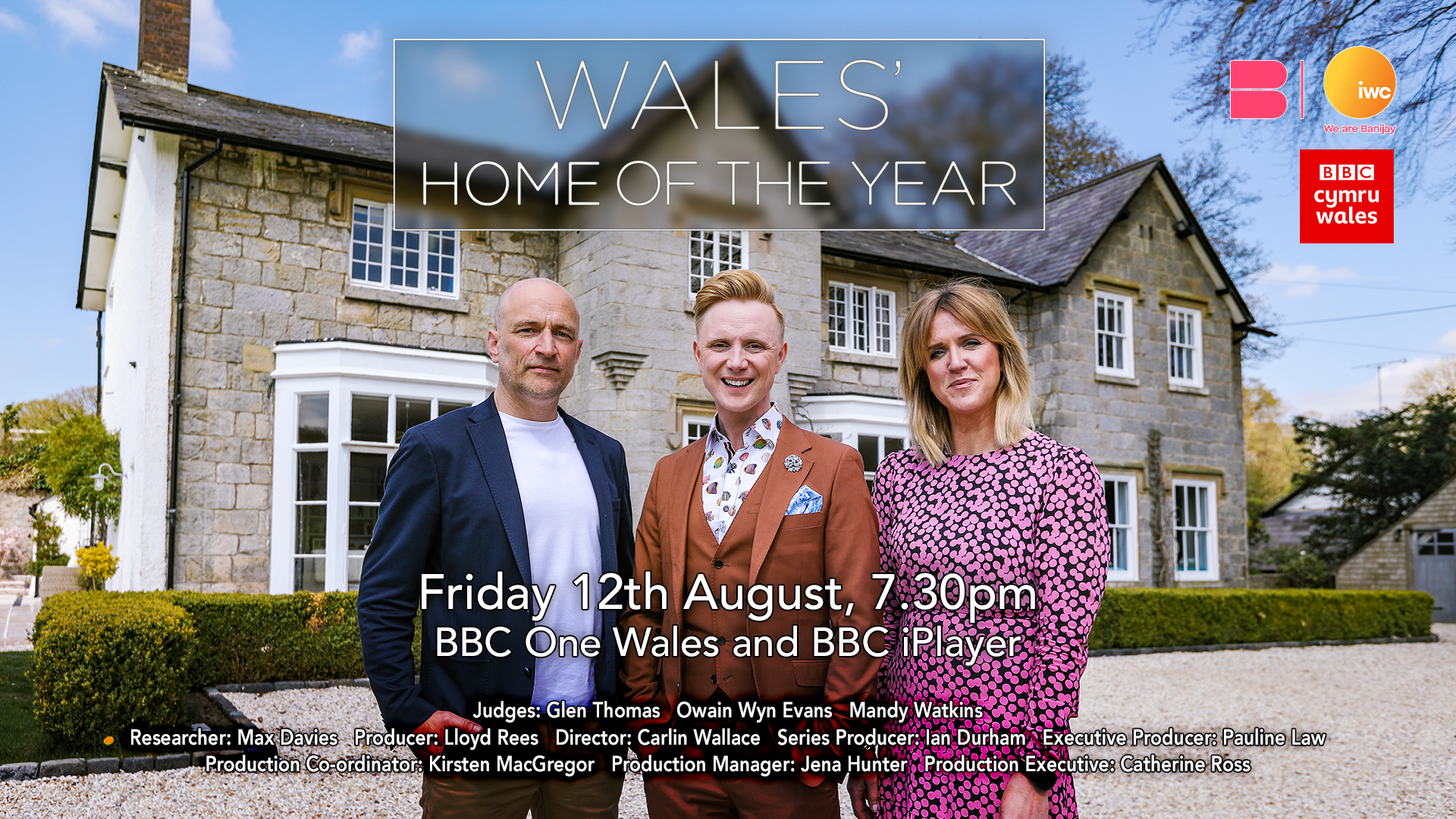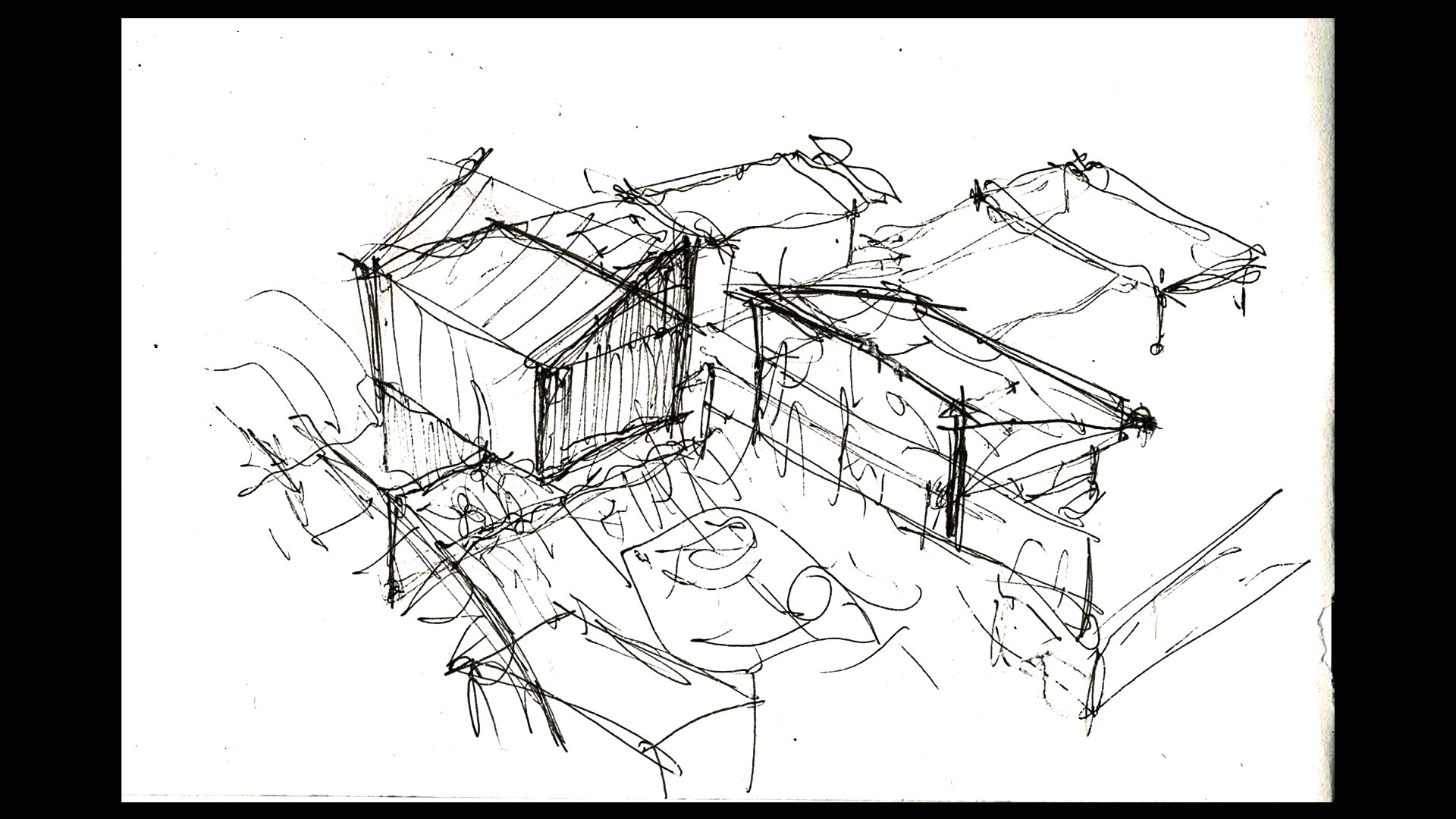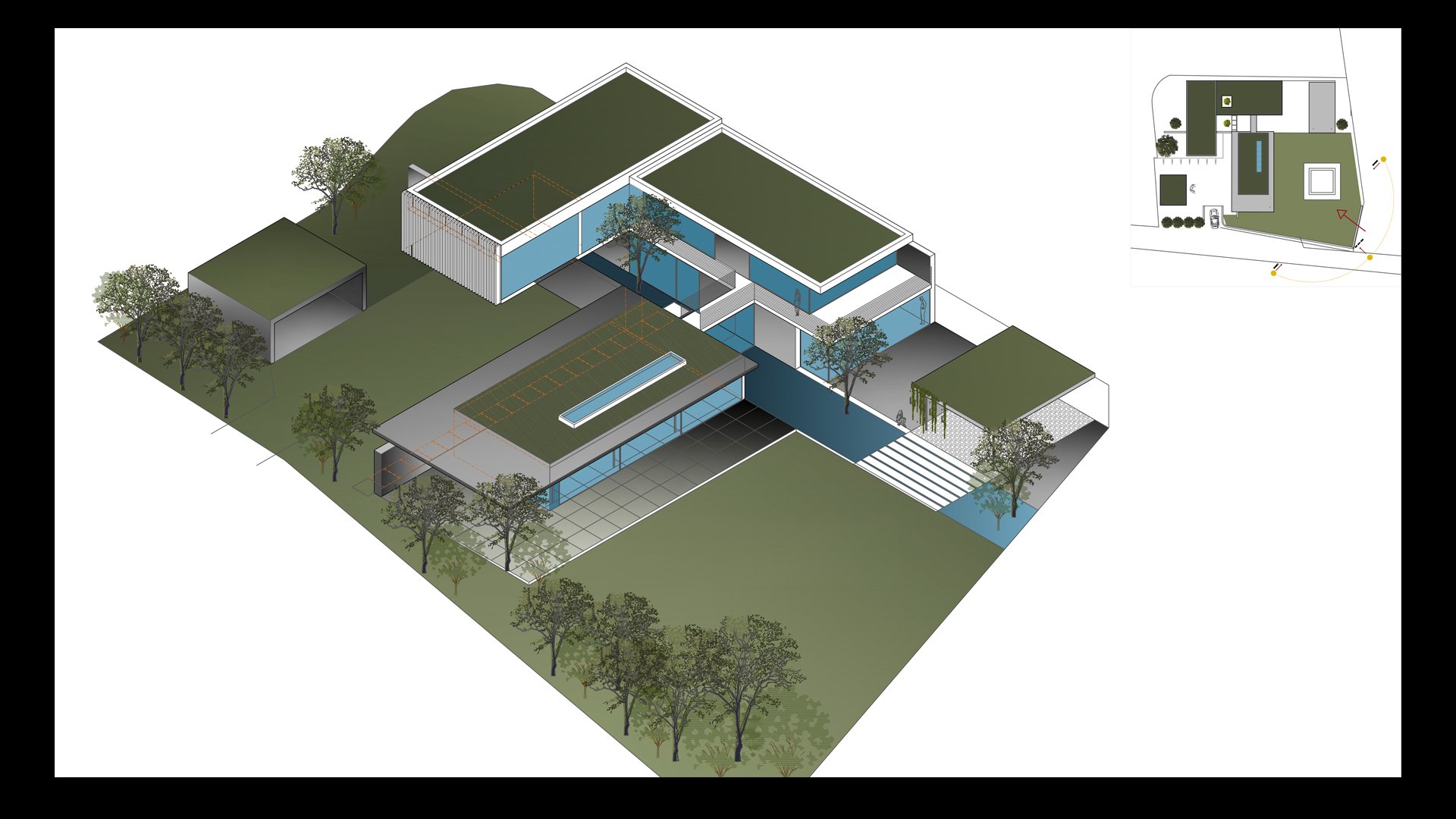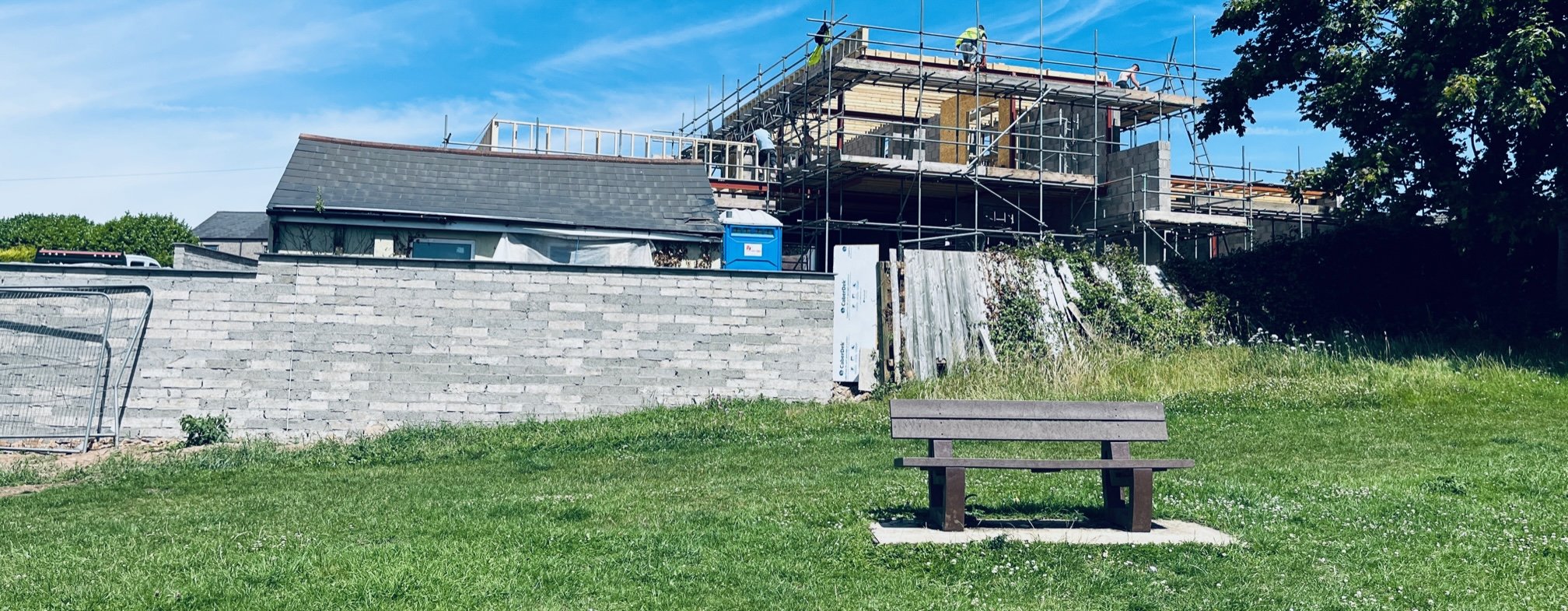We are currently submitting a planning application for a new build dwelling perched up on a cliff overlooking the sea.
WALES HOME OF THE YEAR 2023
Episode one saw Peacock House win the regional title, with Episode two, to be televised this Friday 27th October at 7.30pm of BBC One Wales.
DANCING HOUSE : More images from the recently completed dwelling in Wales.
THE DANCING HOUSE : Video
Our clients have just moved in to their new build contemporary dwelling in South Wales. Here is a brief video showcasing the design. We will be having guest speakers and tours of the building in the weeks to come.
Kitchen extension Cardiff
THE TREE HOUSE : North Wales
The Tree House, North Wales, is progressing well with the main framework complete. Some lovely footage of the surrounding area here.
BBC ONE : The final episode of the series to be transmitted Friday 16th September
Wales Home Of The Year (Series 1) with (right to left) Glen Thomas, Owain Wyn Evans & Mandy Watkins
Dancing House - Update
Work is progressing very well at Dancing House.
The original garage was demolished today along with the first fix for the vast, underfloor heating system. The glaziers are on site and the building should be weathertight in the next few days.
The next items on the list are the first fit electrical system and floor screed. Landscaping has come on with the tired garden really taking shape.
BBC Wales Home Of The Year 2022 : Behind-the-scenes footage
Filming this series for the BBC was a pleasure and a heck of a lot of fun! The three of us (myself, Mandy Watkins and Owain Evans) were fortunate enough to see some fabulous homes and work with an enormously talented production team. Episode three of this new BBC homes series, will be transmitting at 7:30 tonight.
BBC one - New Homes Series
Glen Thomas, Mandy Watkins and Owain Wyn Evans are the 3 judges on BBC one's new series 'Wales Home Of The Year' to be televised on Friday 12th August on BBC one at 7.30pm
25th year anniversary of our ‘concrete chair’!
25 years ago this month, Glen and his business partner, Steven Gheorgiu Currie, created their interpretation of a chair. The shape and materiality were an attempt to reduce the notion of a chair down to its purest form, omitting any idea of ornament. “Form follows function”, a phrase from Architect Louis H. Sullivan’s 1896 essay, became the mission statement for Glen, in every design that followed.
Concrete wall private commission : Elton John & David Furnish (West Hampstead, London)
Polished black and natural grey concrete wall sculpture cast in-situ for Elton Johns London residence.
DANCING HOUSE : Drone footage from todays site visit
THE DESIGN PROCESS : Innovation balanced with tradition
GTA embraces modern technology in our design process and presentations, with state of the art photorealistic renders and innovation leading animated walk throughs. These are fabulous tools for conjuring up real life, special visuals for our clients.
However, our design process does not include these cutting edge representations, moreover, it is a series of scribbles, water colours, 3D volumetric analysis and a thorough contextual study into what is the essence of the location; what is the 'hook' that will evoke the unique character of the building to come.
From freehand doodles to photography, painting, abstract graphics and wireframe models, the design organically evolves. The power of the unique project 'concept' has to remain at the forefront, in order for the completed scheme to be undiluted and true to its germination.
DANCING HOUSE : Monmouthshire
GTA’s new build modern dwelling is truly coming together on site this week with huge progress on the first floor and bedroom / entrance cantilever.
The original garage in the foreground has been retained as a site office during construction
HIMITSU-BAKO (Japanese 'Secret Box') HOUSE, The Gower, Wales
In preparation for the forthcoming planning application, GTA have produced 2 new CAD renders showing the front entrance lane and rear elevation. The house is to be clad in the traditional Japanese craft of burning/charring the timber, with reflection pools, Biophilic design with internal green courtyards, a tree going up the double height entrance hall, a large South facing roof terrace with stunning views over the channel.
The Gatehouse Brecon
GTA have been commissioned to renovate a listed Gatehouse, nestled in the stunning Brecon National Park.
The property is surrounded on three sides by a stream that also acts as the fresh water supply to the property.
GTA are at the early design stages but hope to complete a complimentary, contemporary structure that will enchance the original building.
Work continues at pace at Dancing House
DANCING HOUSES : GTA’s latest new build dwelling is finally coming up, out of the ground. Progress has been swift, aided by some lovely sunny welsh weather.
The Factory 55 Project - Drone Footage
GTA visited Birmingham last week to shoot some drone footage of the The Factory 55 project. The weather was stunning and allowed us to capture some excellent views of the surrounding skyline and to also look in detail at the existing structure.
Bold, primary colours on each elevation celebrate the horizontality of the building's structure in a Le Corbusier colour palette, befitting its 1958, mid-century completion date.
GTA are working in collaboration with local Architects K4 on behalf of the ‘Beyond Property Group’ who view this as a landmark project for their company.
We have been tasked with the considered development and modernisation of the deteriorated original facade of the building along with the addition of five floors to the main building creating approximately 140 contemporary apartments. Along with the works to the main building GTA are also appointed design consultants for the construction of nine adjacent complementary town houses.
Design work is in its early stages but we are thrilled to be part of this innovative, dynamic, modern housing scheme.
Work progressing well at Pontcanna House #3
The main extension structure for GTA’s Pontcanna House #3 is now complete and the internal finishes are progressing well. The Glazing arrived last week and the Kitchen is almost complete
