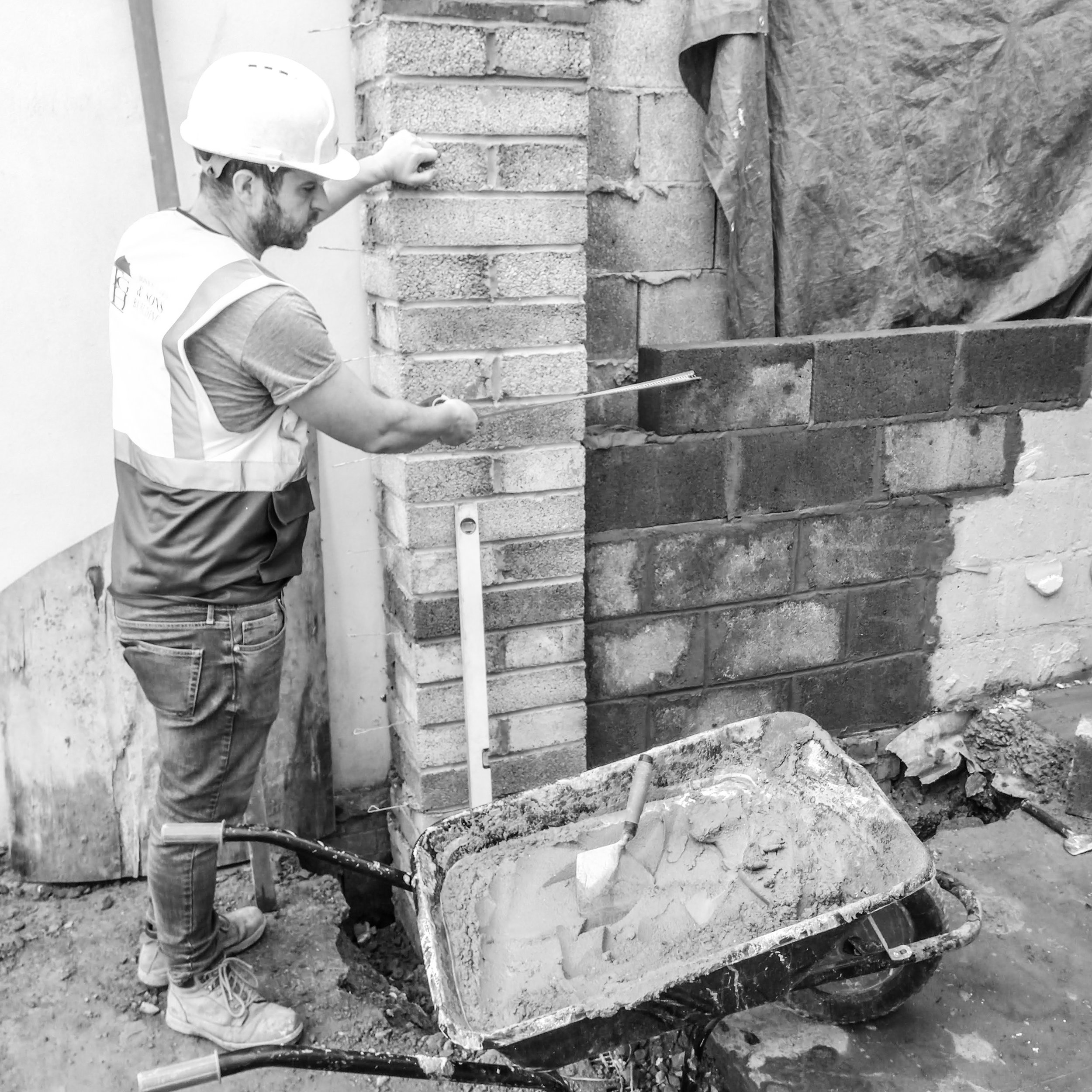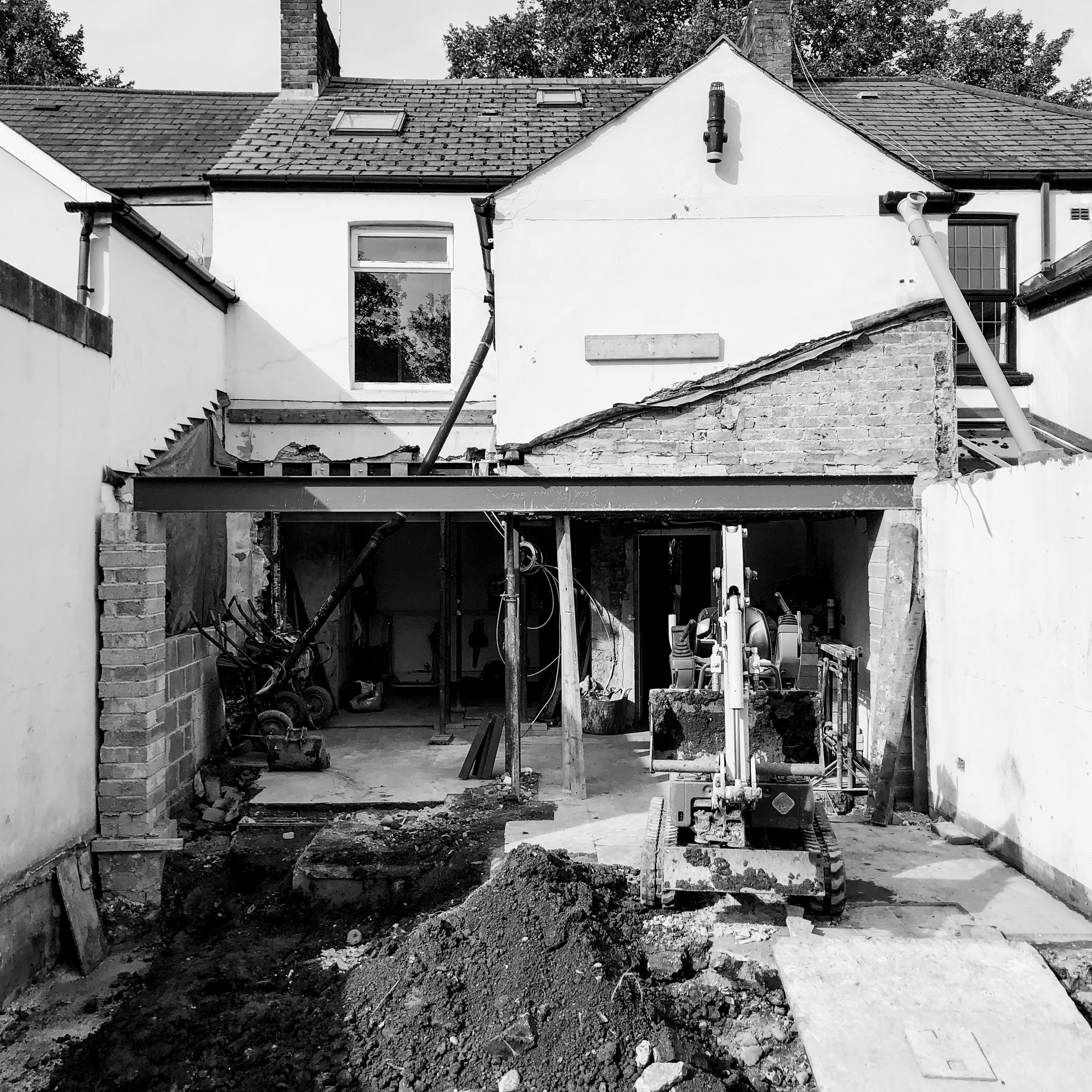Kevin McCloud of Channel 4’s Grand Designs takes a look around The Outhouse that was designed by Glen.
Some lovely photography and a great overview of the project.
Architecture
Kevin McCloud of Channel 4’s Grand Designs takes a look around The Outhouse that was designed by Glen.
Some lovely photography and a great overview of the project.
Today saw one of our regular site meetings with our associate structural engineer, Leigh Dickson, contractor T G Harris and our delightful clients Awen & Marcus.

The project involves the demolition of a twenty year old kitchen extension that had many different ceiling heights and rooms with very little unified feeling between the spaces. GTA was instructed to extend the kitchen space to create a larger living/dining area.

After consideration and several design iterations GTA presented the option to demolish the existing extension and start fresh with large open plan kitchen/dining room that also included a utility room and downstairs WC/Shower room. The design utilises a large scale, bold glazing design to flood the area with natural light.

The current configuration had a large pillar right in the middle of the kitchen island so together with Leigh Dickson, GTA have replaced this with a single steel that spans the entire width of the kitchen. The new steel frame combined with the ongoing, extensive groundworks are very impressive and promise great results.
Working with main contractor Steven at T G Harris has been very positive, he and his team are extremely conscientious and the quality of work is excellent.
Exciting site visit today. Walls coming down everywhere!
Existing side extension demolished and new glass roof extension walls going up.