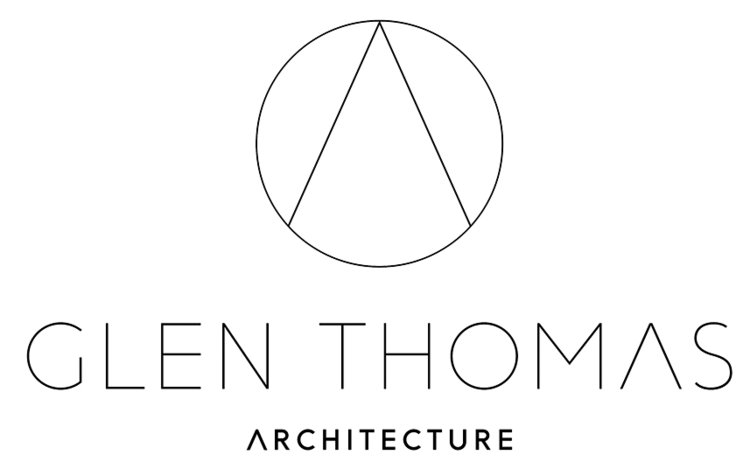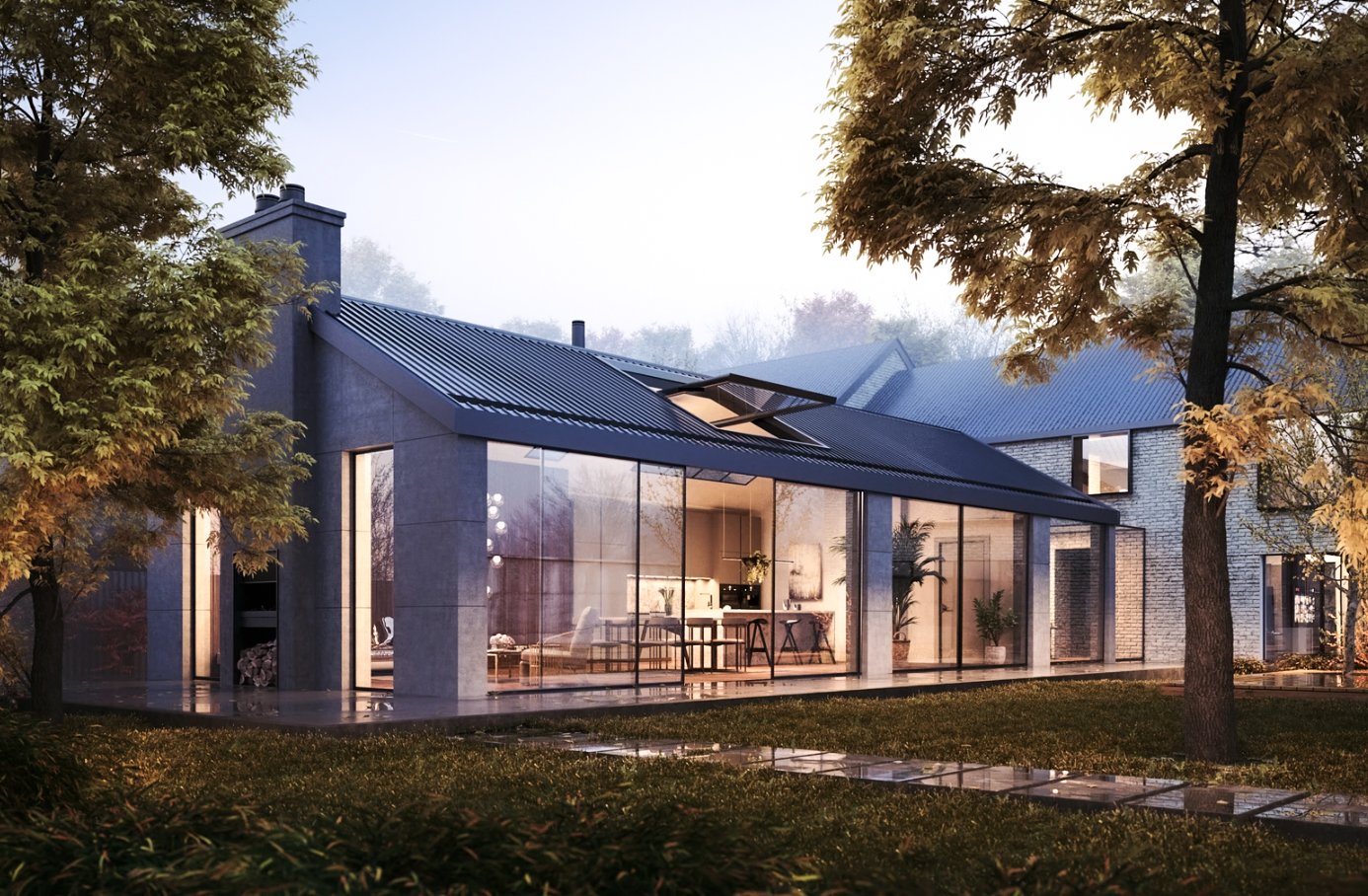

Work is now well underway, for GTA's contemporary extension to a beautiful 18 Century Stone, rich in history, barn in mid Wales. A black corrugated metal, vaulted ceiling extension is connected to the original structure via a glass link.
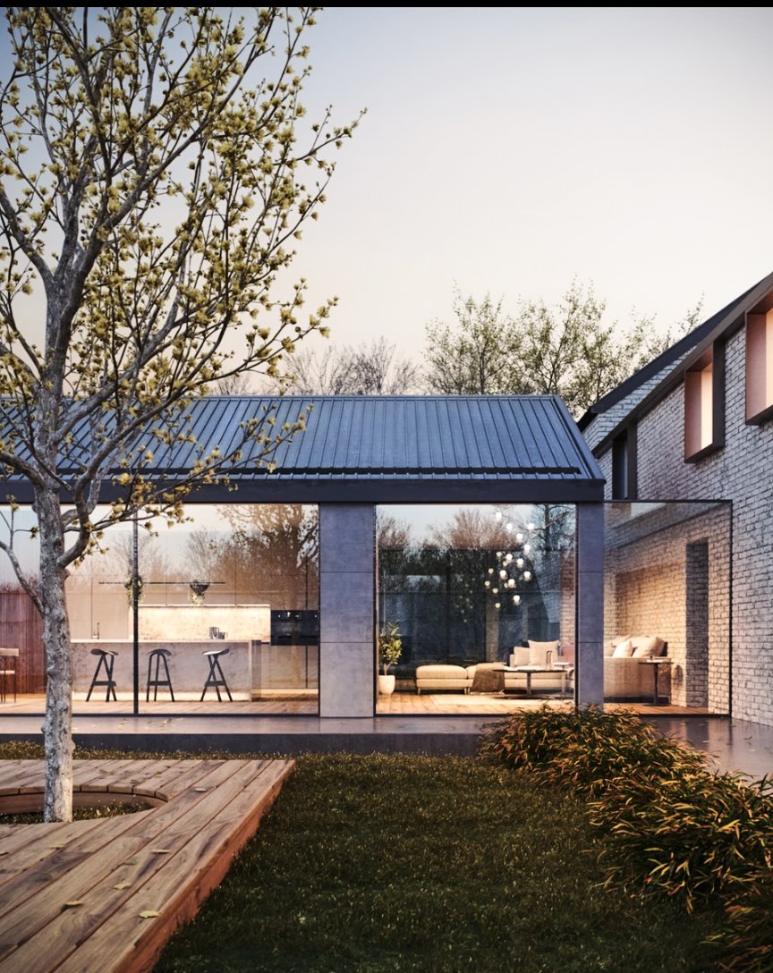
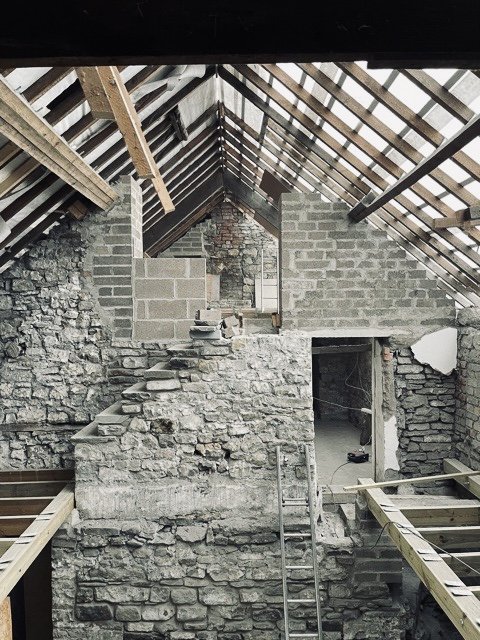
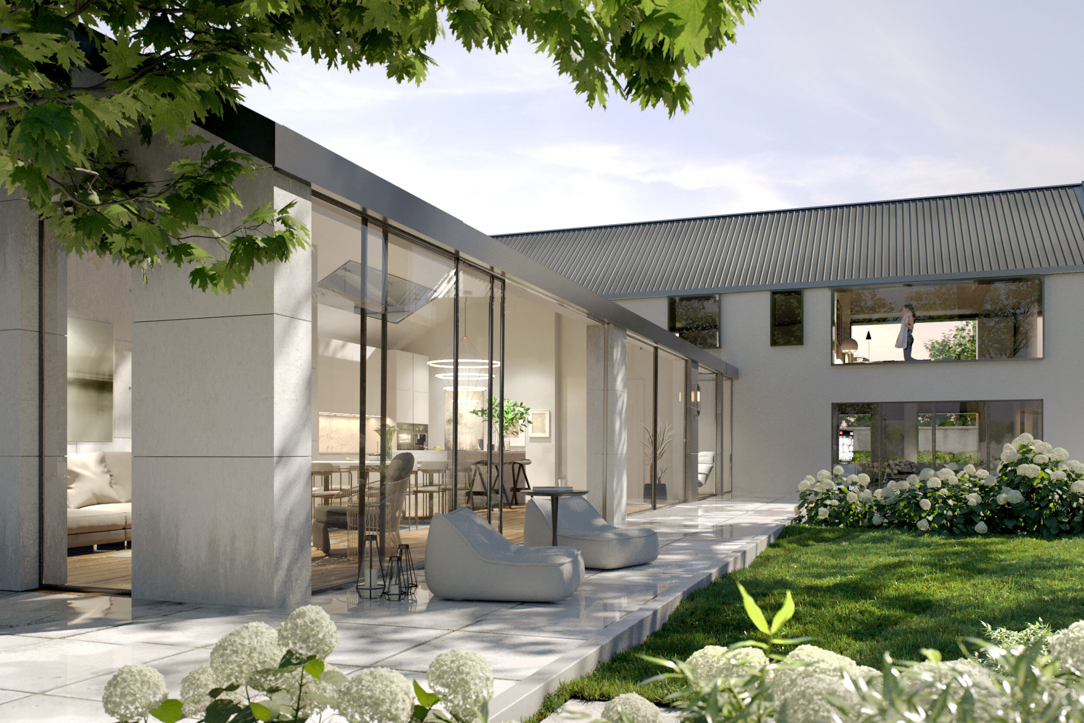
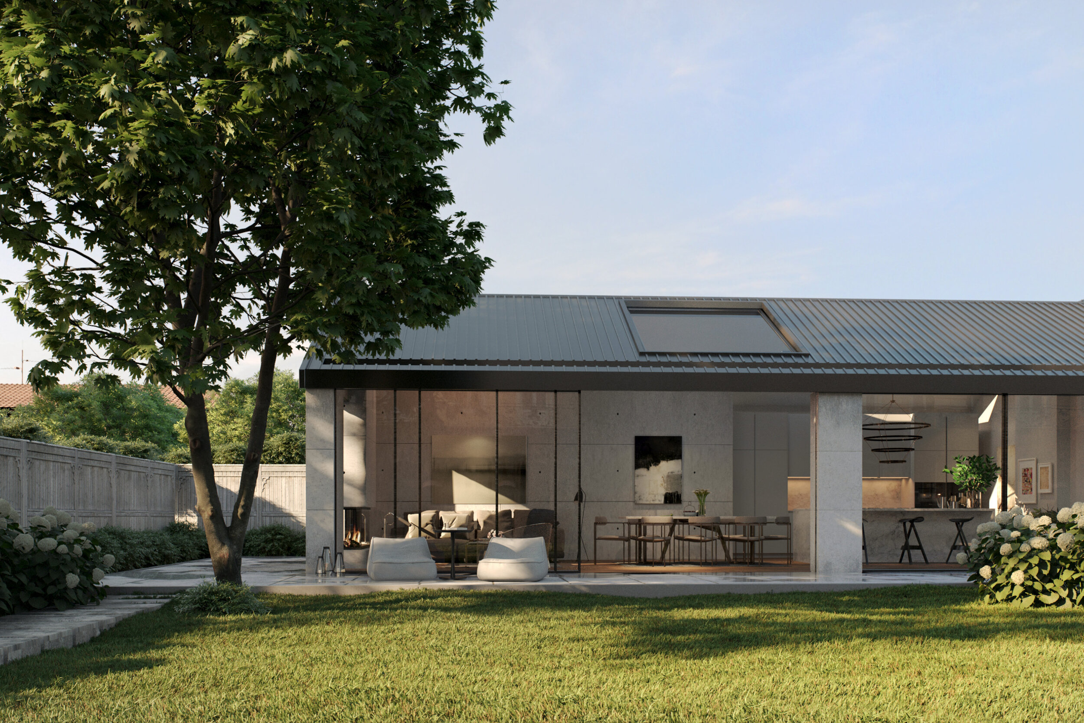
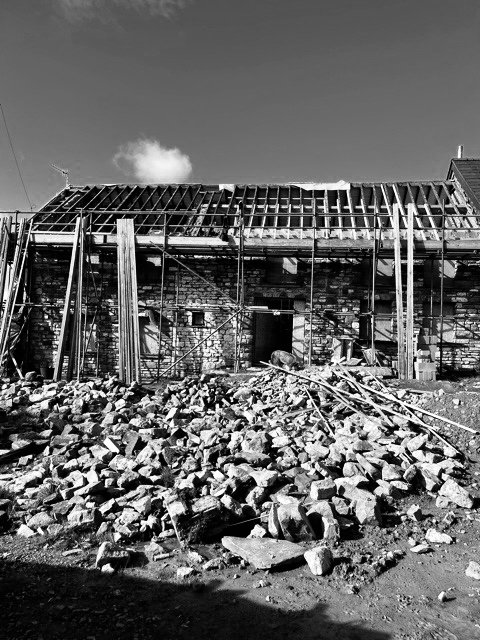

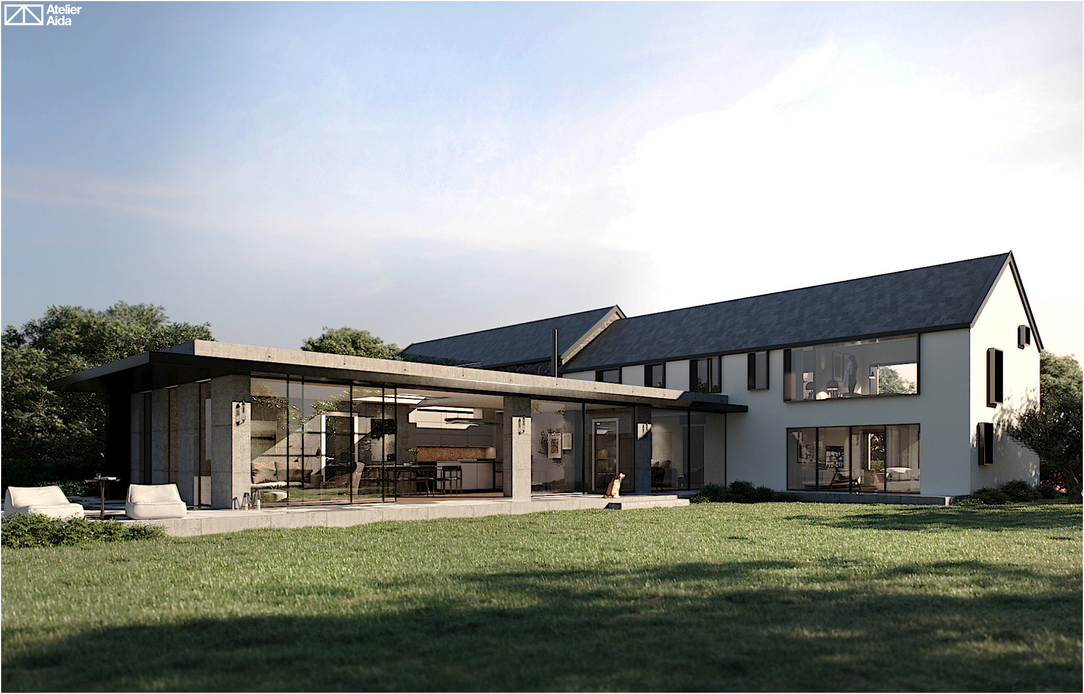
Early designs included an option of a flat roof with concrete floors, walls and expanse of South facing glazing. It is our intention to aim for Passive House standard energy efficiency.









Work is now well underway, for GTA's contemporary extension to a beautiful 18 Century Stone, rich in history, barn in mid Wales. A black corrugated metal, vaulted ceiling extension is connected to the original structure via a glass link.
Early designs included an option of a flat roof with concrete floors, walls and expanse of South facing glazing. It is our intention to aim for Passive House standard energy efficiency.
