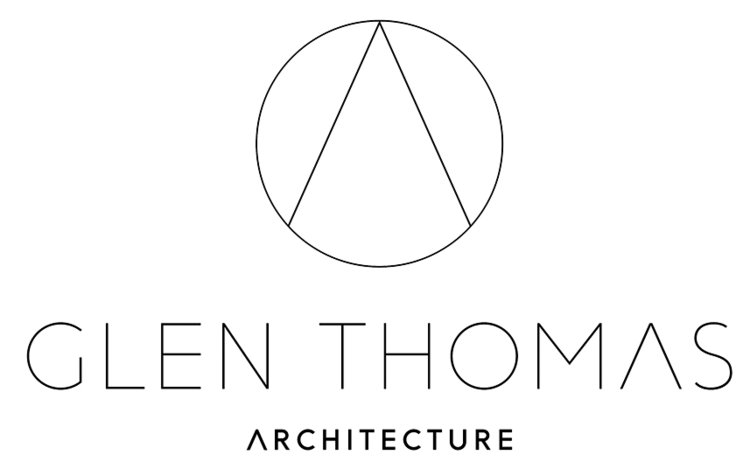



Himitsu (Bako) House : The ‘Secret Box’ House
“You employ stone, wood and concrete, and with these materials you build houses and palaces. That is construction. Ingenuity is at work. But suddenly you touch my heart, you do me good, I am happy and I say: This is beautiful. That is Architecture. Art enters in.”
Le Corbusier
Glen Thomas Architecture have been given the honour of creating a dwelling of substance on the land previously occupied by a single storey cottage, a hidden pocket of land, nestled on the cliff tops overlooking the Bristol Channel.
From the very first visit to the site and surrounding area, GTA focused its creative energy on deriving inspiration from local geological strata formations that form the topographical plinth the land sits upon and the dramatic unveiling of the views as one approaches the plot from the narrow winding entrance track.
The design philosophy, from the very outset, was to represent this emotional and physical experience of ‘the journey’, through the architectural elements of form and void, solid and transparency, positive and negative space, micro and macro scale and fundamentally, a respect for natures relationship to what is to be built ; wind / still (exposed and private), sunlight / shade (wall and glass), rain / shelter (open and covered), warmth / cold (passive heated space and garden) and exposed / enclosed (transparent materials and solid walls).


























Himitsu (Bako) House : The ‘Secret Box’ House
“You employ stone, wood and concrete, and with these materials you build houses and palaces. That is construction. Ingenuity is at work. But suddenly you touch my heart, you do me good, I am happy and I say: This is beautiful. That is Architecture. Art enters in.”
Le Corbusier
Glen Thomas Architecture have been given the honour of creating a dwelling of substance on the land previously occupied by a single storey cottage, a hidden pocket of land, nestled on the cliff tops overlooking the Bristol Channel.
From the very first visit to the site and surrounding area, GTA focused its creative energy on deriving inspiration from local geological strata formations that form the topographical plinth the land sits upon and the dramatic unveiling of the views as one approaches the plot from the narrow winding entrance track.
The design philosophy, from the very outset, was to represent this emotional and physical experience of ‘the journey’, through the architectural elements of form and void, solid and transparency, positive and negative space, micro and macro scale and fundamentally, a respect for natures relationship to what is to be built ; wind / still (exposed and private), sunlight / shade (wall and glass), rain / shelter (open and covered), warmth / cold (passive heated space and garden) and exposed / enclosed (transparent materials and solid walls).
