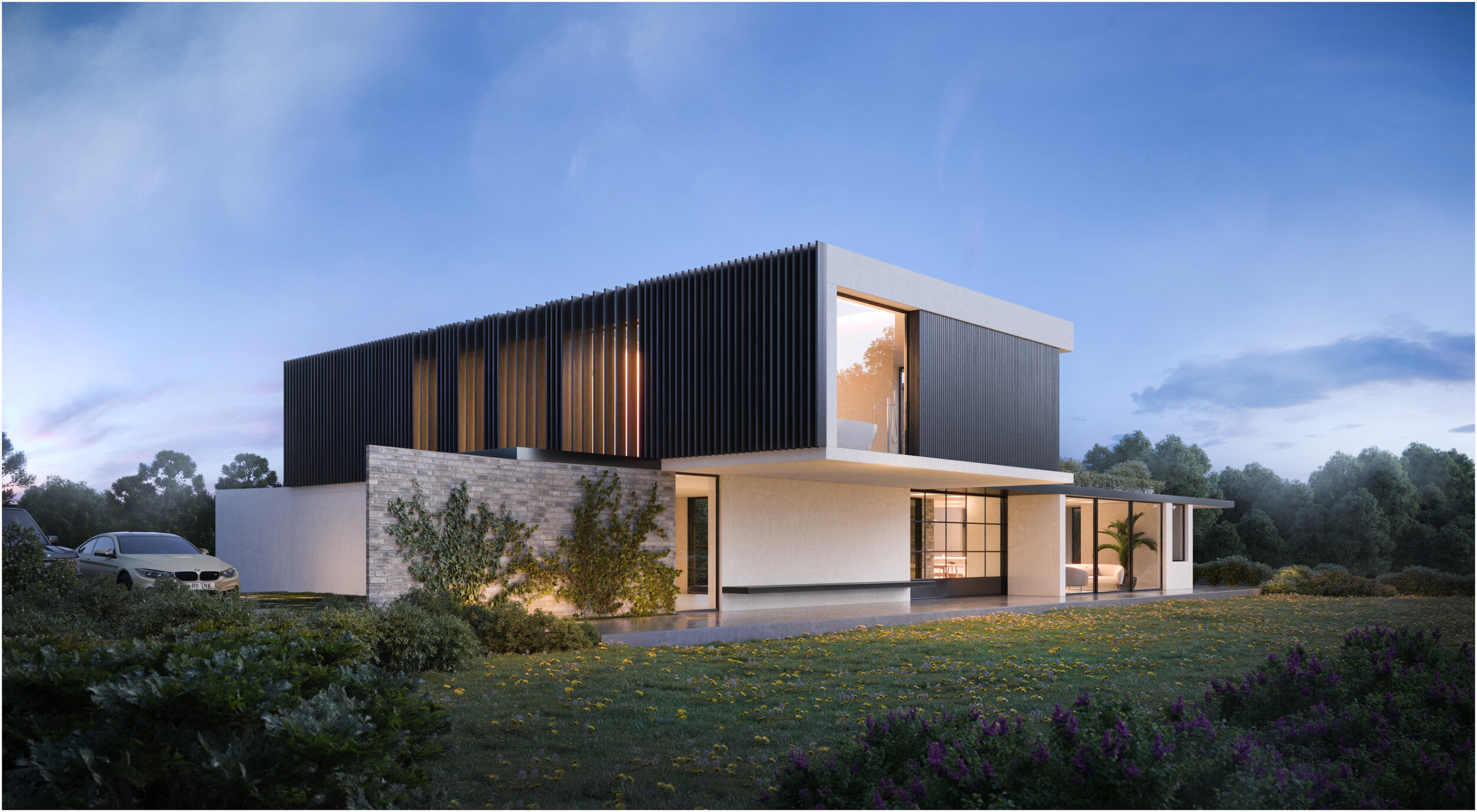
Blackened timber fins, with hit and miss arrangement in front of glazing, offer privacy to the rooms. The tectonics of the vertical fins and the cantilever studio are supported by a clay brick protruding wall that signifies the entrance, into a double height glass roof atrium

The Tree House is a new build contemporary dwelling, situated in the stunning area of Anglesey, overlooking the Menai Straits. The Tree House will be a highly energy efficient ECO house. The minimal colour pallet to be used are clay brick tiles, matte black aluminium and white render.

There is an open courtyard in the centre of the structure, with a beautiful single maple tree. The living and dining spaces open up to this courtyard with Crittall doors, allowing direct daylight, the breeze and sounds from its semi rural surroundings, into the core of the home.

The first floor under construction

The Entrance hall under construction
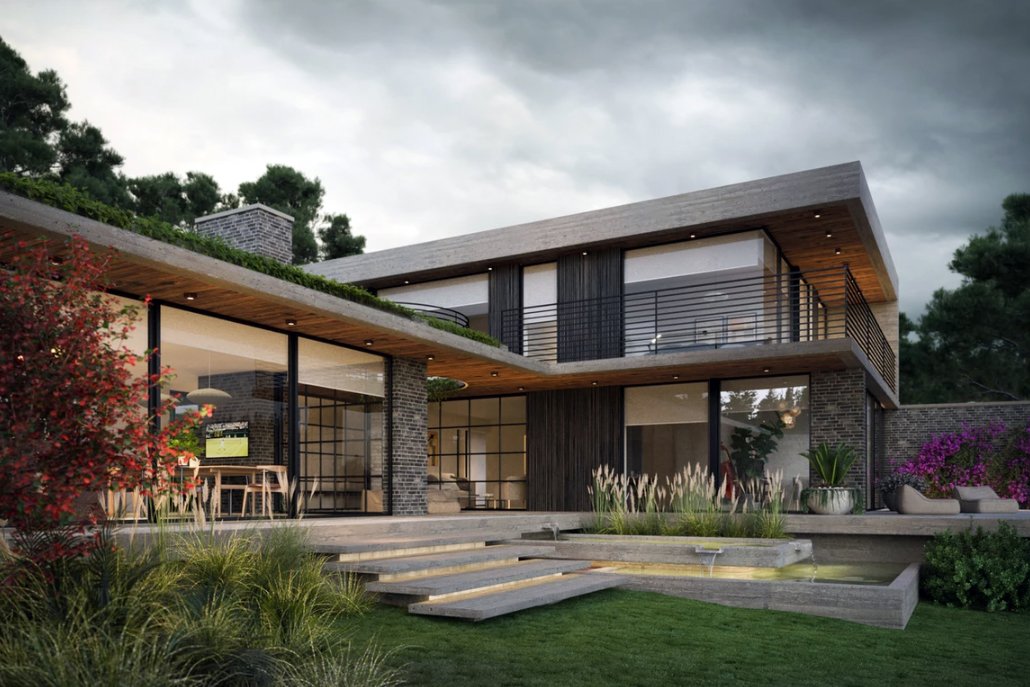
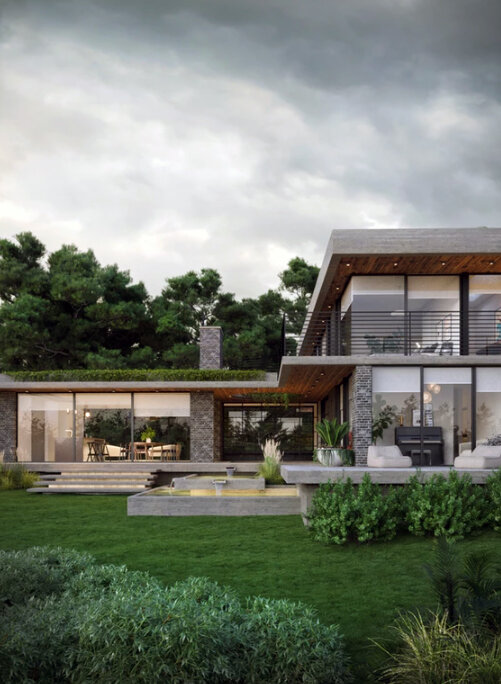
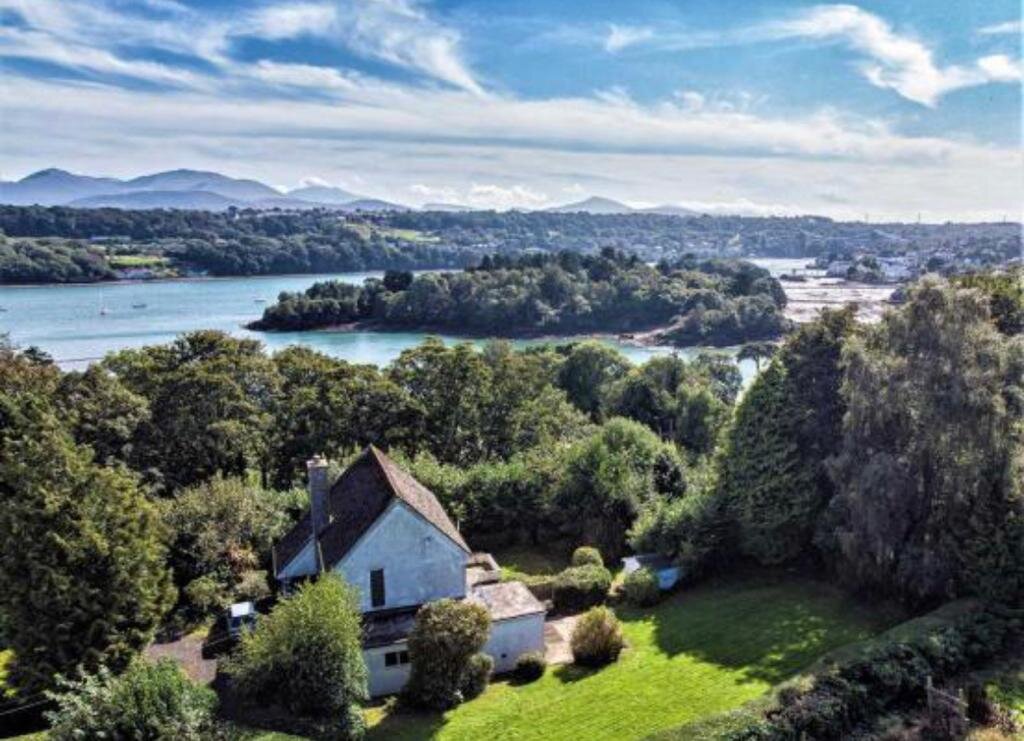
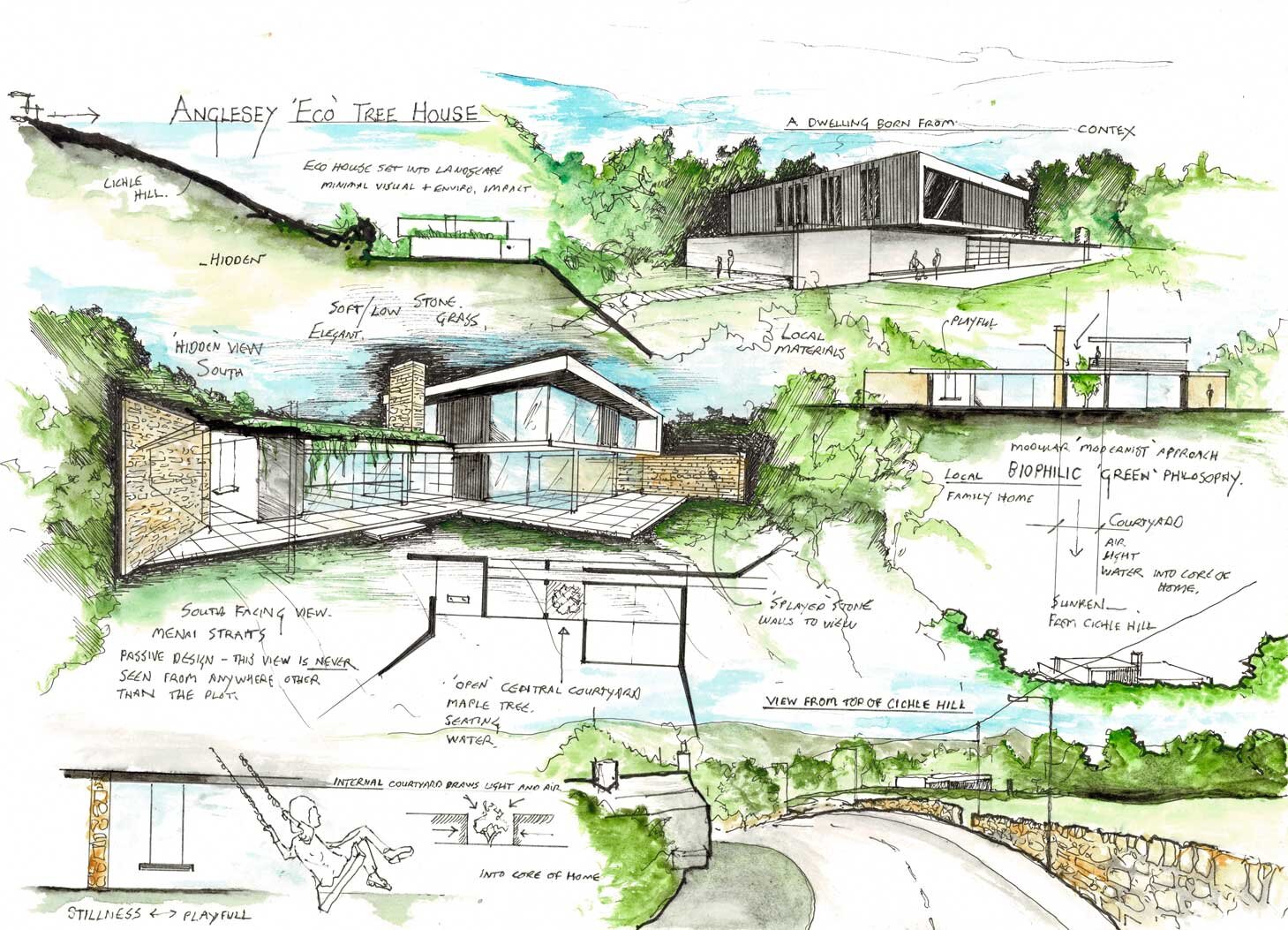

















Blackened timber fins, with hit and miss arrangement in front of glazing, offer privacy to the rooms. The tectonics of the vertical fins and the cantilever studio are supported by a clay brick protruding wall that signifies the entrance, into a double height glass roof atrium
The Tree House is a new build contemporary dwelling, situated in the stunning area of Anglesey, overlooking the Menai Straits. The Tree House will be a highly energy efficient ECO house. The minimal colour pallet to be used are clay brick tiles, matte black aluminium and white render.
There is an open courtyard in the centre of the structure, with a beautiful single maple tree. The living and dining spaces open up to this courtyard with Crittall doors, allowing direct daylight, the breeze and sounds from its semi rural surroundings, into the core of the home.
The first floor under construction
The Entrance hall under construction
