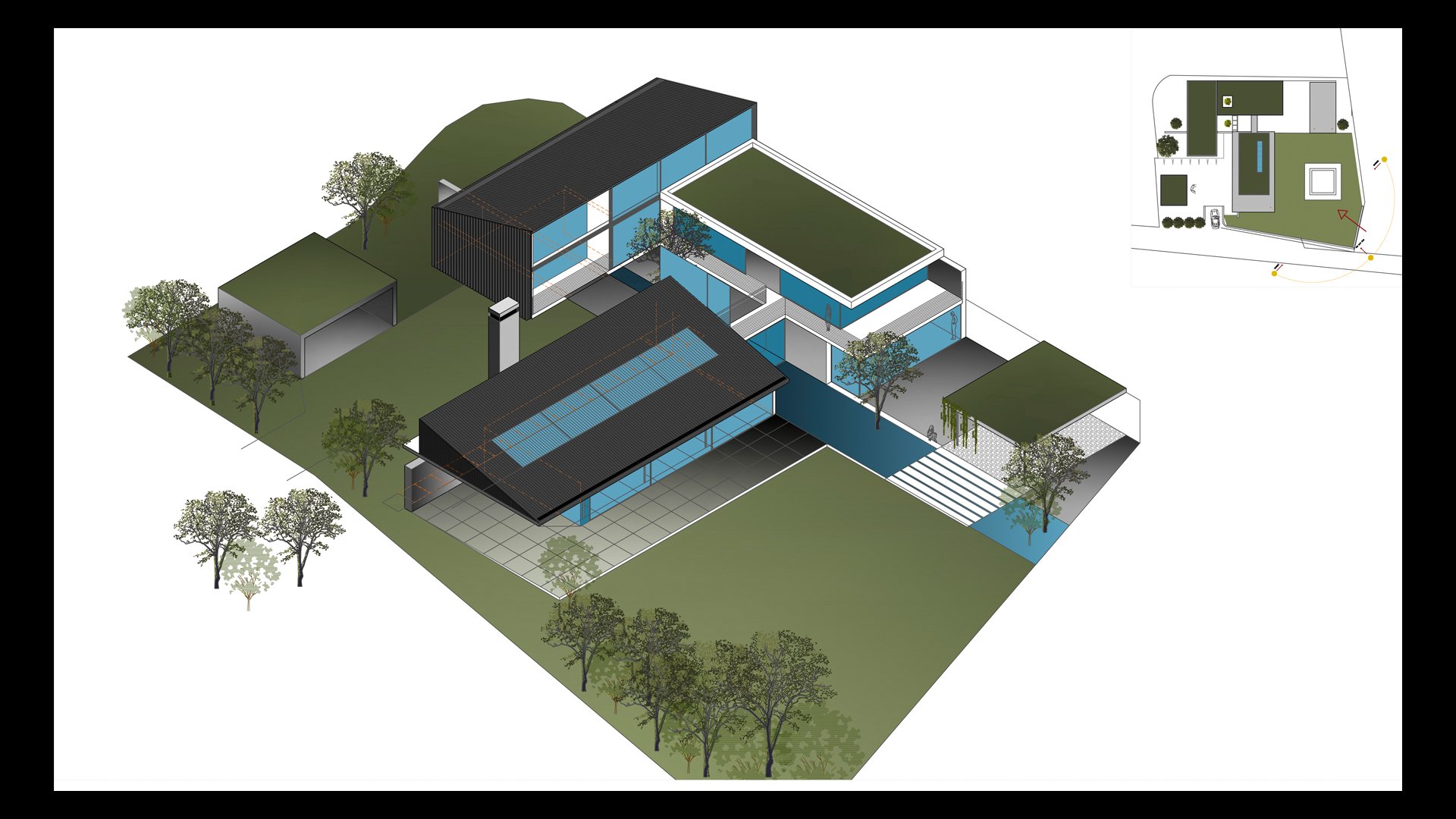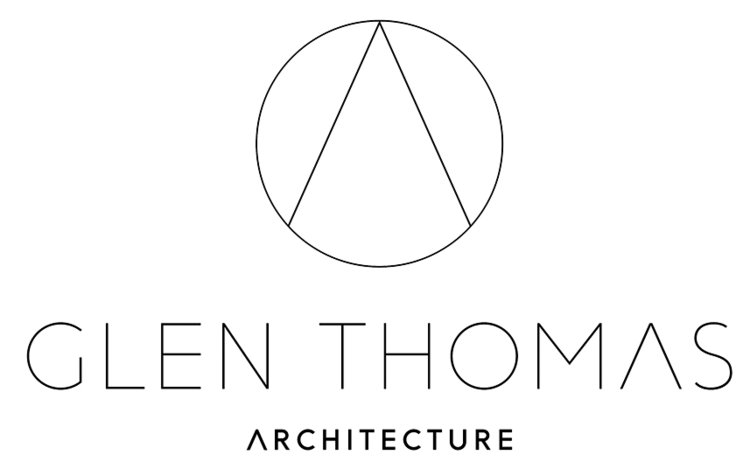


Flat roof option concept visual ‘logo’

Flat roof concept elevation

WATER HOUSE is a replacement dwelling proposal in the Vale of Glamorgan. The house is to be split into 4 distinct zones, separated by a long reflecting water pool. In order to get from the dayroom to the cinema room, you will have to cross through a frameless glazed link, that takes you over the water below.

The stone walled courtyard provides a private and understated entrance, whilst the roof overhang from the back wall of the day room, delicately leads you forward, over the water, into a double height glazed stairwell. This is a house of surprise views, discovered through a series of architectural elements that create a journey.

Flat roof option 3D

Pitched roof option concept visual ‘logo’

Doodles

Pitched roof concept elevation

Pitched roof option 3D











Flat roof option concept visual ‘logo’
Flat roof concept elevation
WATER HOUSE is a replacement dwelling proposal in the Vale of Glamorgan. The house is to be split into 4 distinct zones, separated by a long reflecting water pool. In order to get from the dayroom to the cinema room, you will have to cross through a frameless glazed link, that takes you over the water below.
The stone walled courtyard provides a private and understated entrance, whilst the roof overhang from the back wall of the day room, delicately leads you forward, over the water, into a double height glazed stairwell. This is a house of surprise views, discovered through a series of architectural elements that create a journey.
Flat roof option 3D
Pitched roof option concept visual ‘logo’
Doodles
Pitched roof concept elevation
Pitched roof option 3D
