










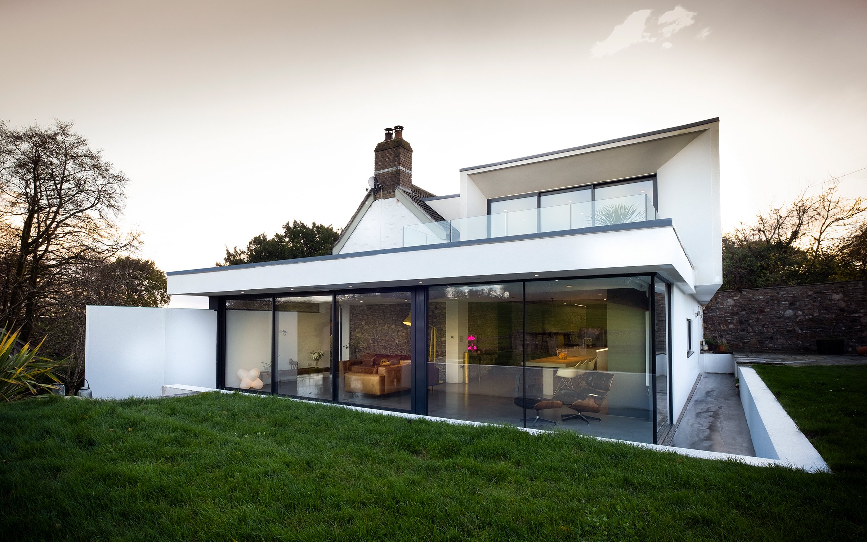
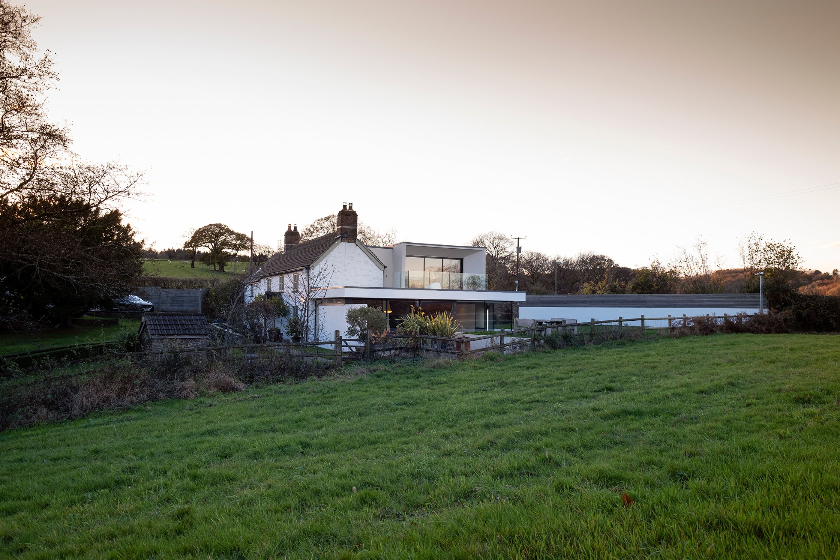
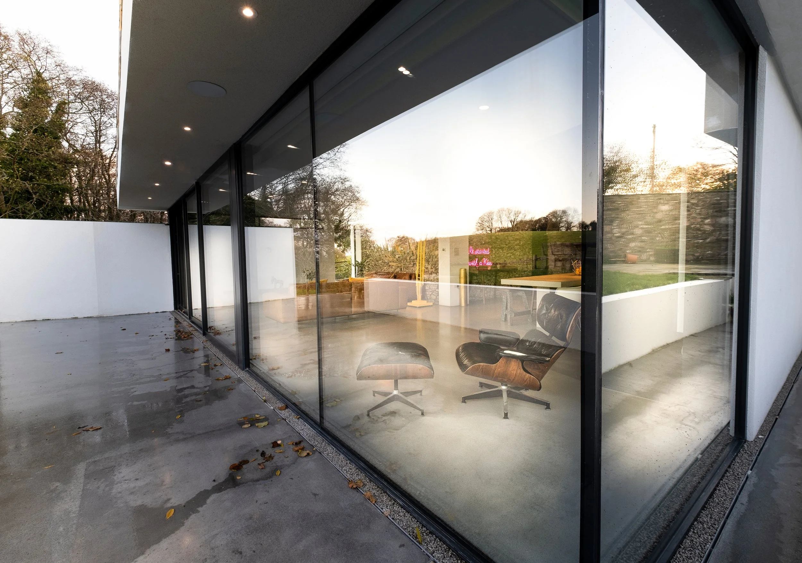

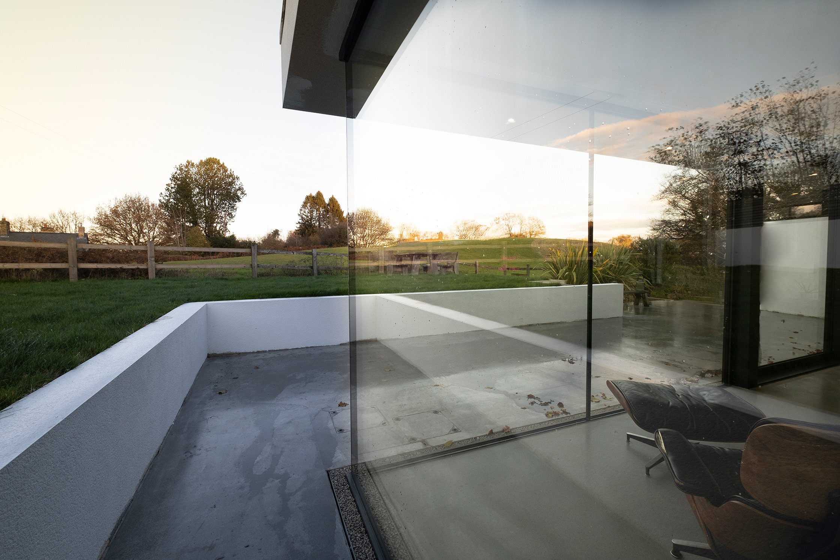
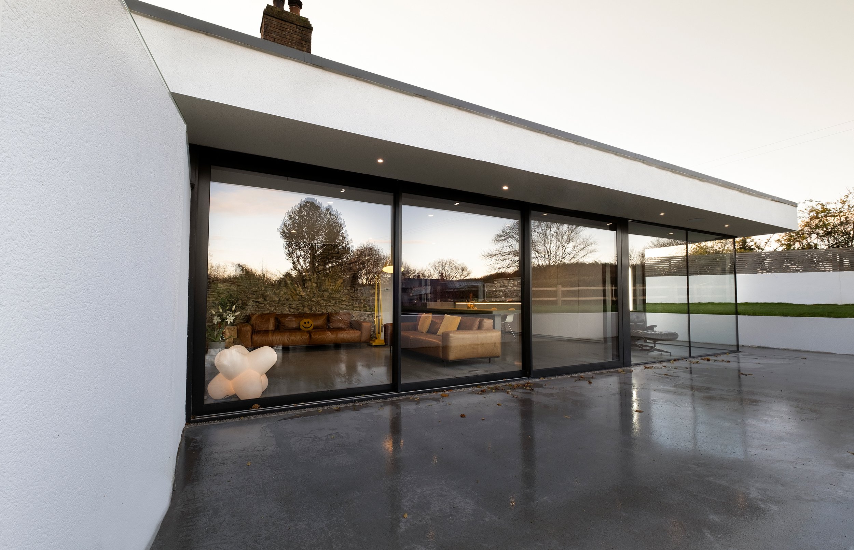
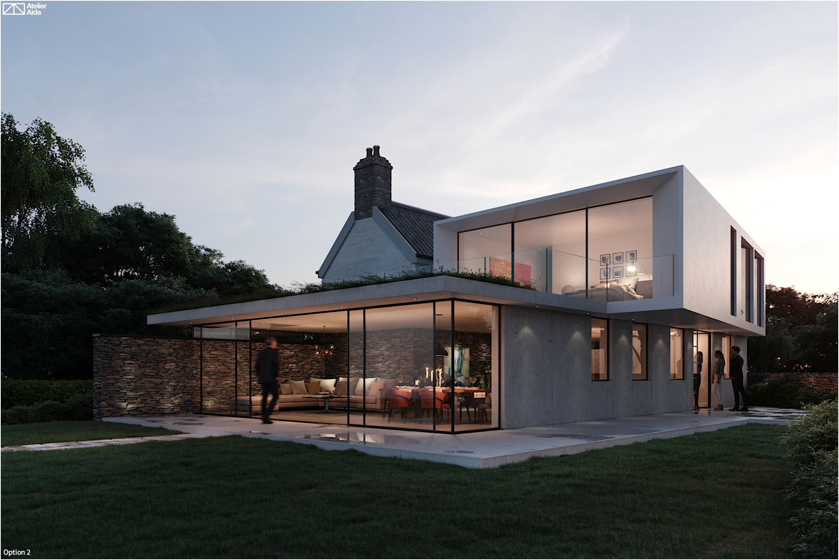












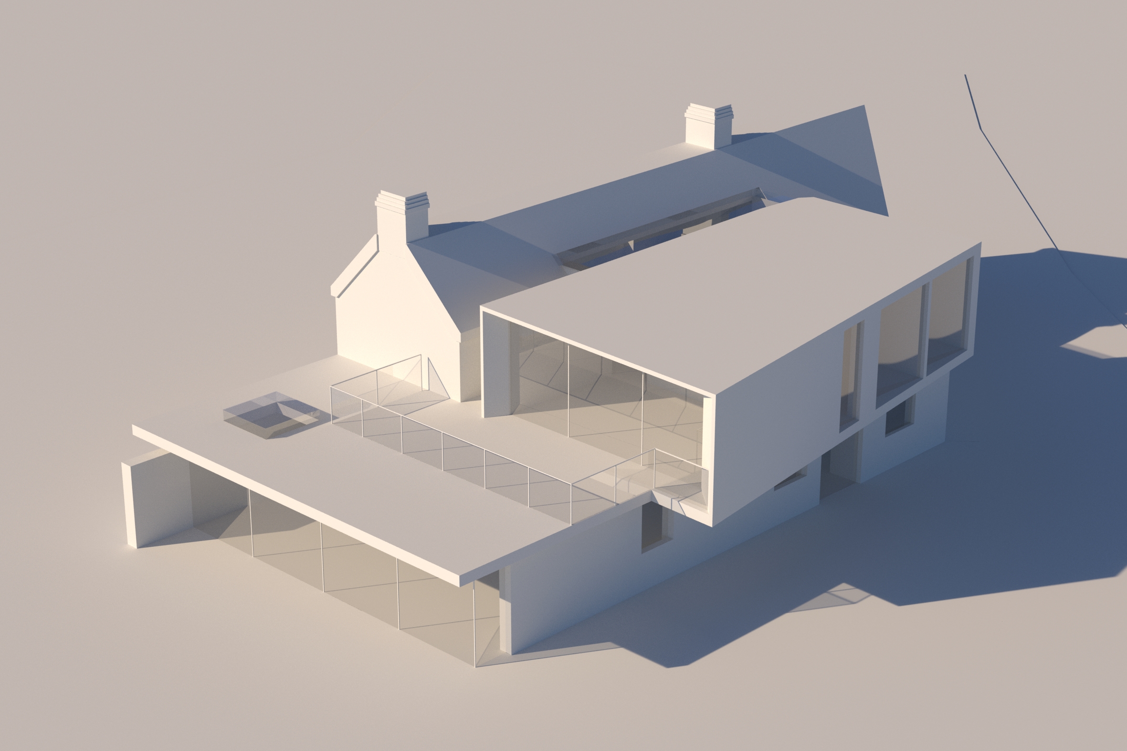
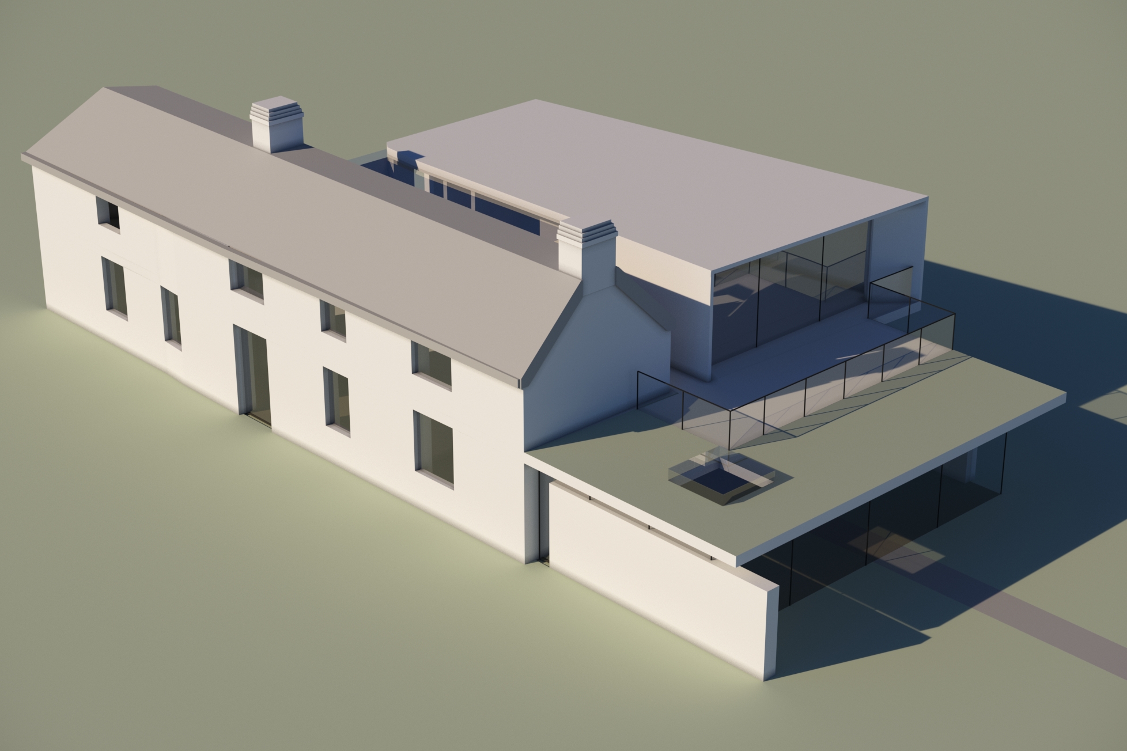
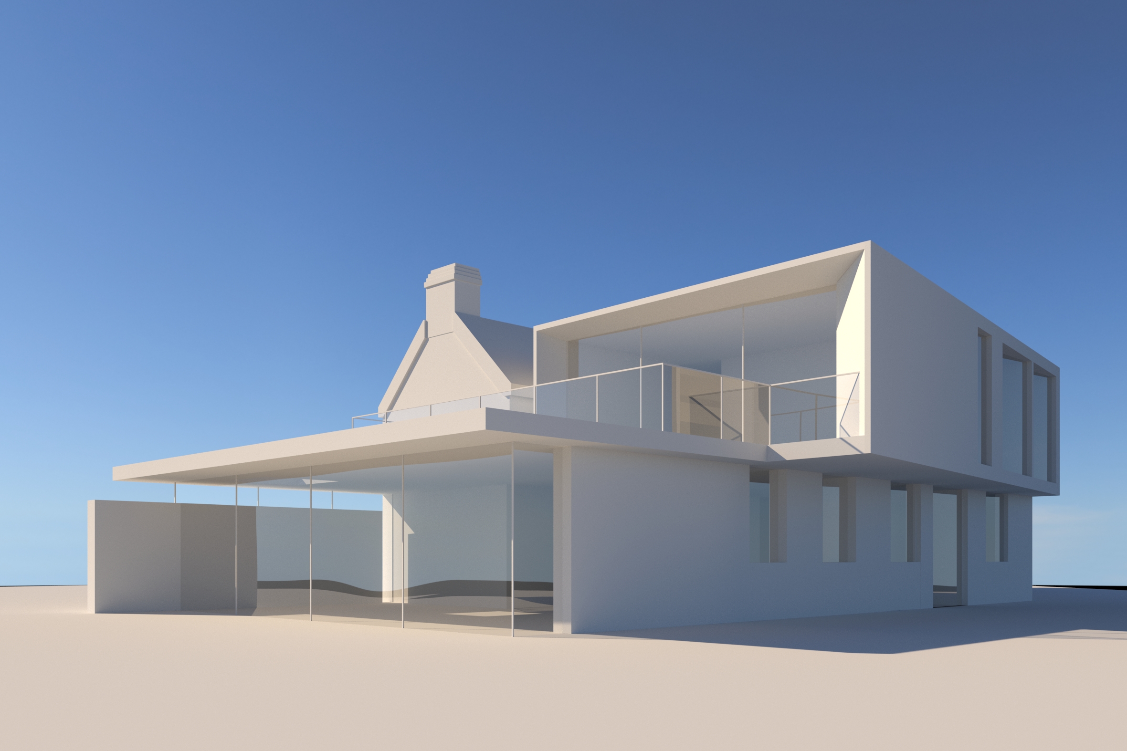

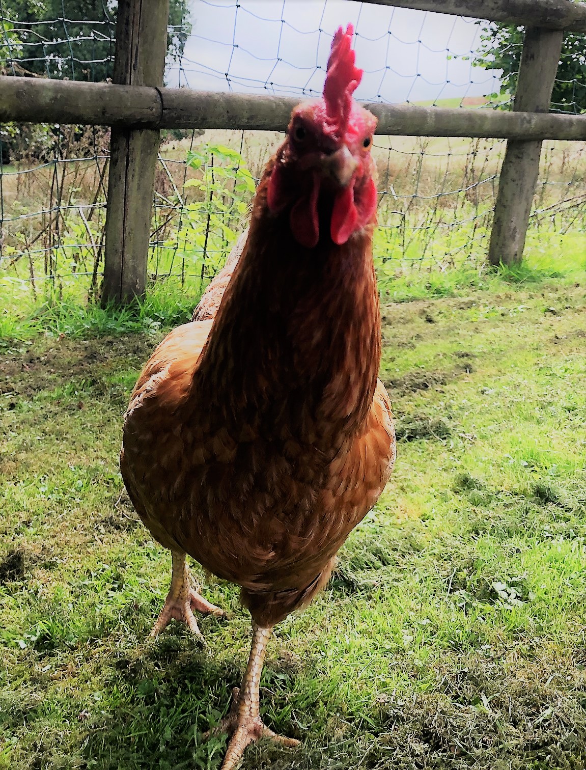
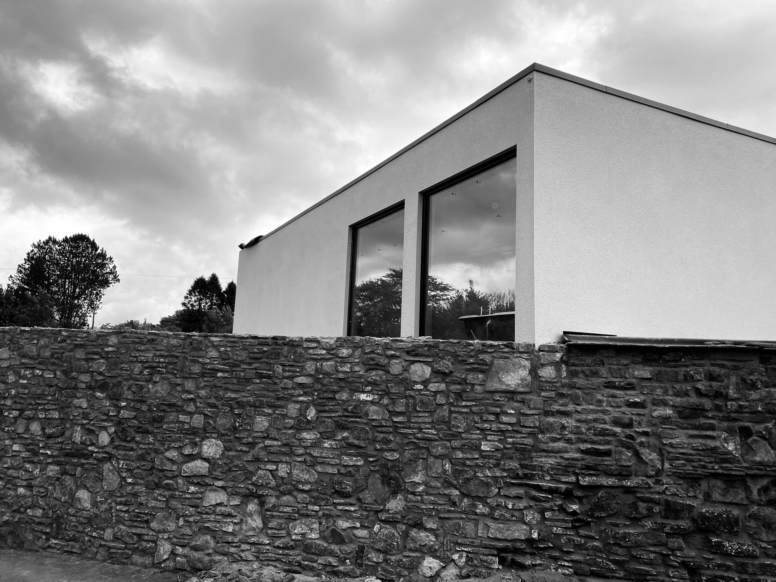
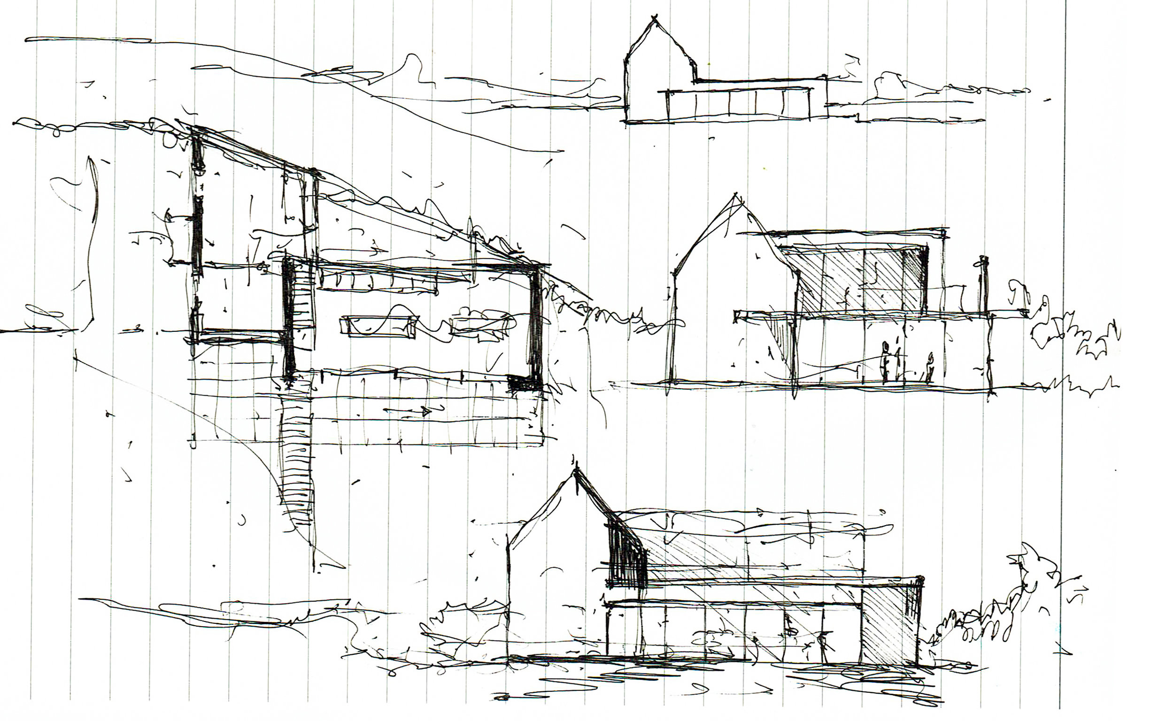
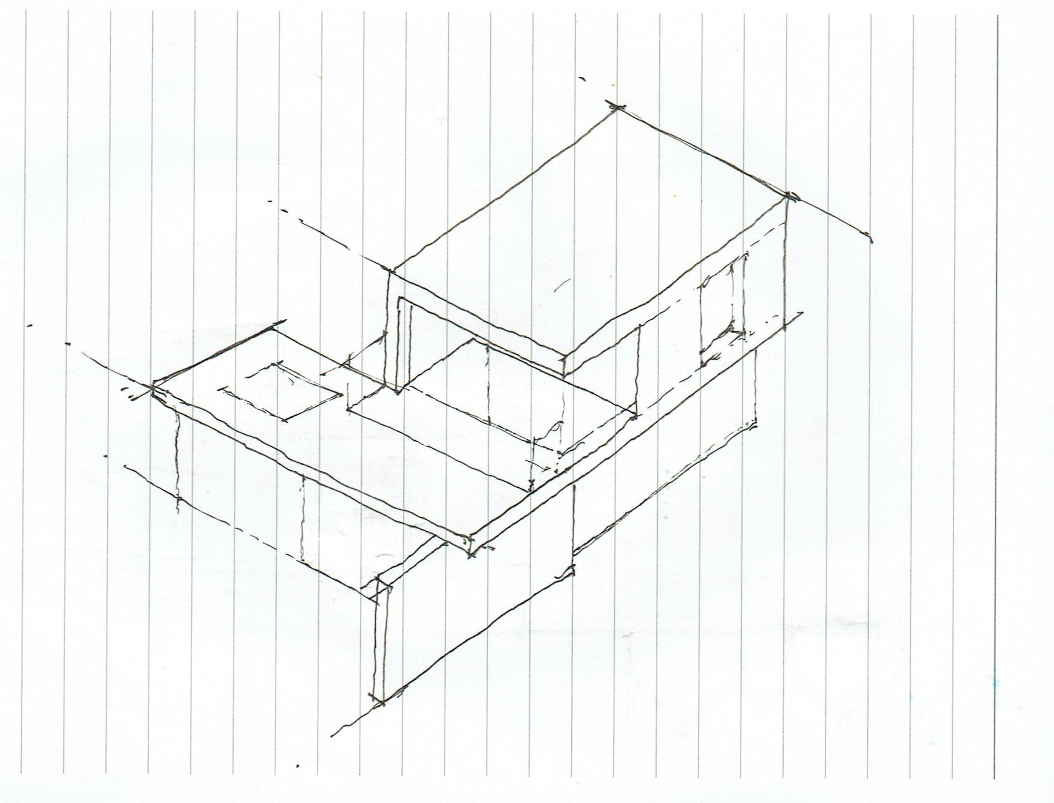

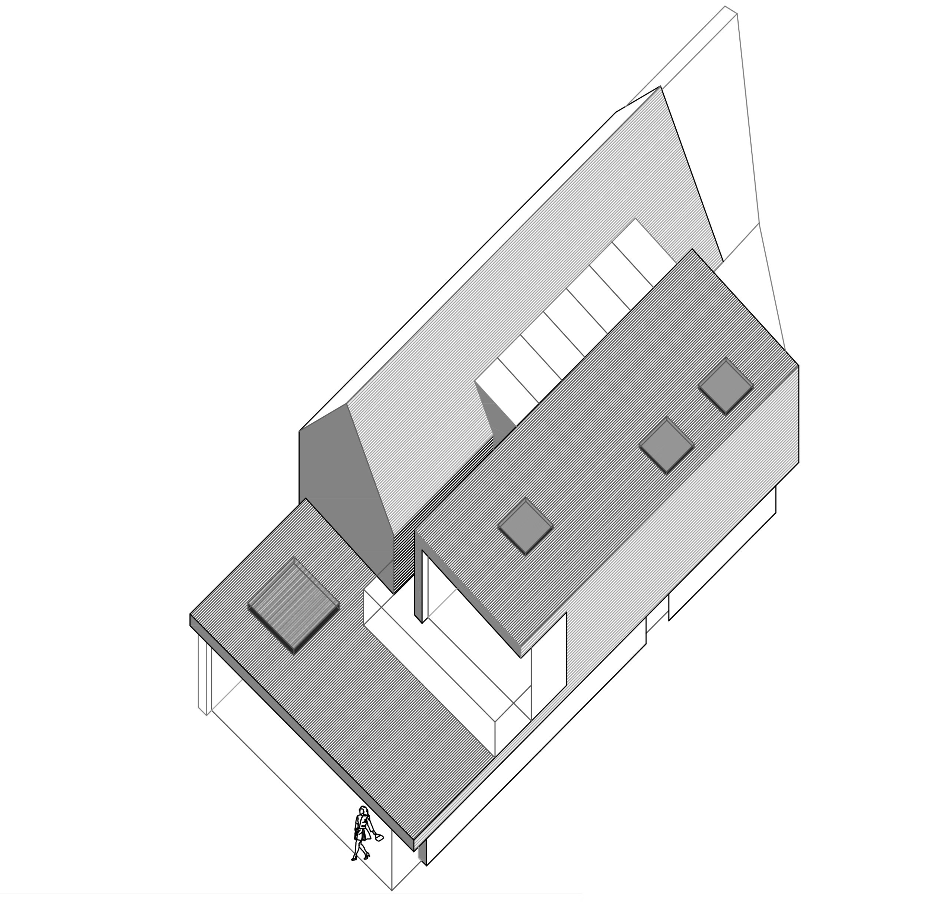

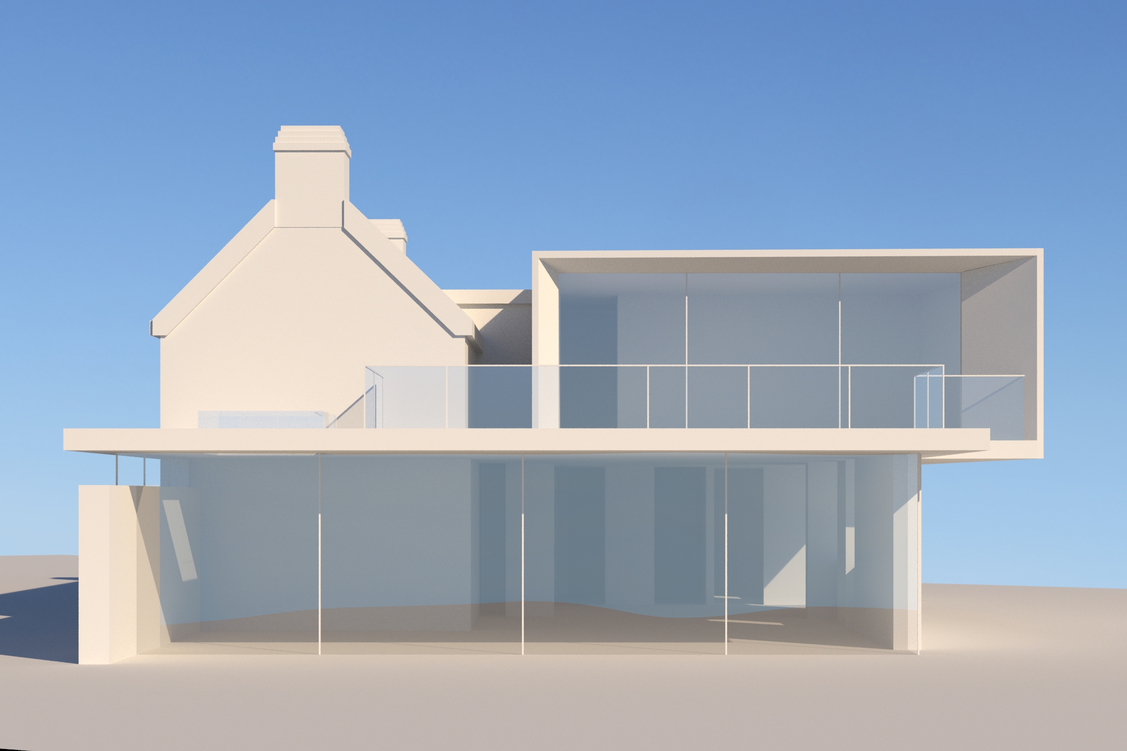
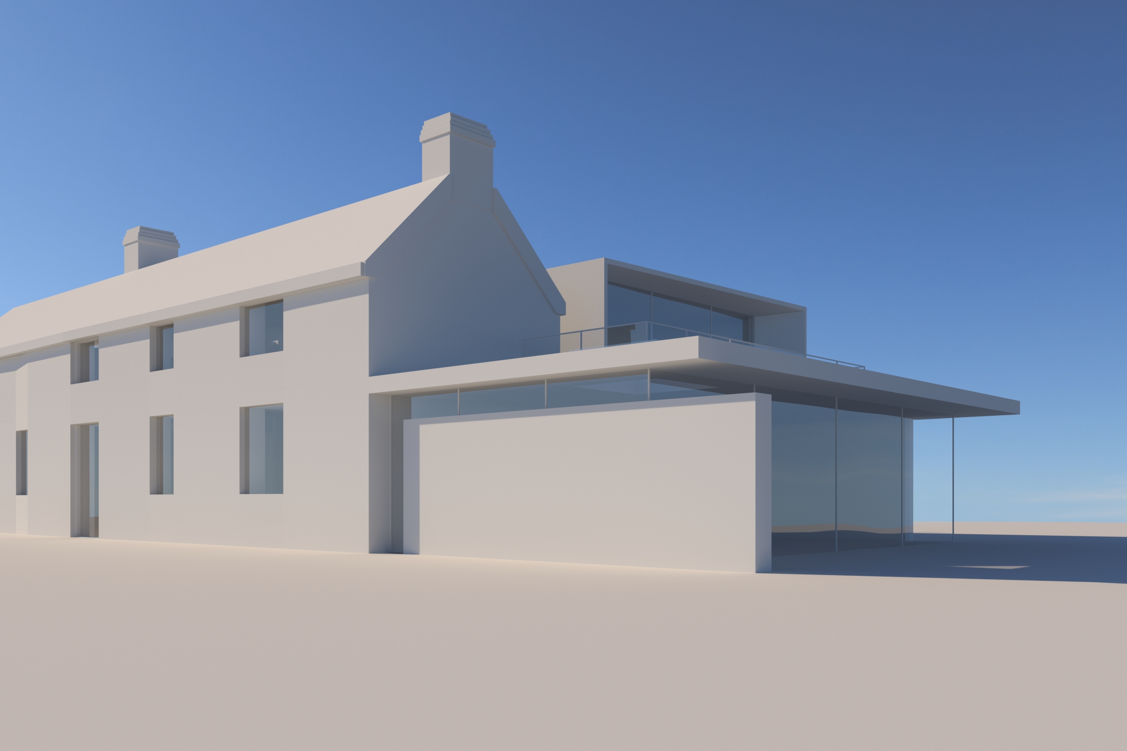

Concrete, glass, timber and steel elements, fold, hang and cantilever, delicately around the exposed stone walls of the original 18th Century cottage, overlooking the countryside. The splayed walls embracing the spectacular scenery.
Full height ‘gliding’ black matt Aluminium glass doors, polished concrete floor (flush level inside through to terrace) with underfloor heating, exposed original cottage stone walls meeting slick contemporary detailing and a minimal Kitchen.
Minimalist Kitchen by ‘Artisan Interiors’, Cardiff
STONEfold
The ‘new’ elements delicately ‘fold’ around the original 18th Century solid stone walls
CAD render of the STONEfold house extension project
Concrete, glass, timber and steel elements, fold, hang and cantilever, delicately around the exposed stone walls of the original 18th Century cottage, overlooking the countryside. The splayed walls embracing the spectacular scenery.
Full height ‘gliding’ black matt Aluminium glass doors, polished concrete floor (flush level inside through to terrace) with underfloor heating, exposed original cottage stone walls meeting slick contemporary detailing and a minimal Kitchen.
Minimalist Kitchen by ‘Artisan Interiors’, Cardiff
STONEfold
The ‘new’ elements delicately ‘fold’ around the original 18th Century solid stone walls
CAD render of the STONEfold house extension project