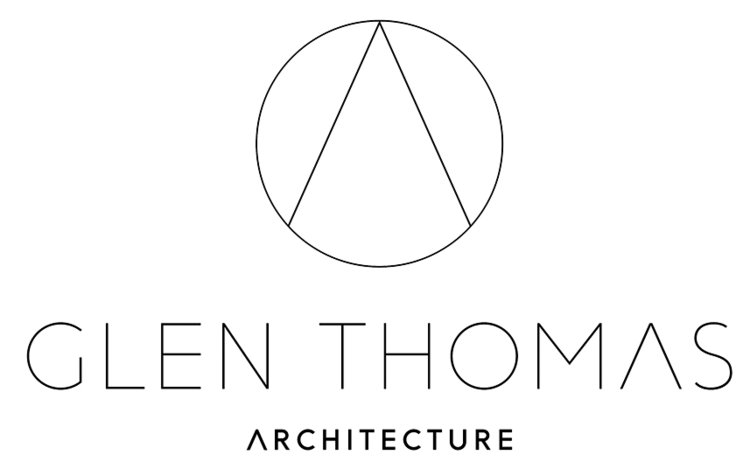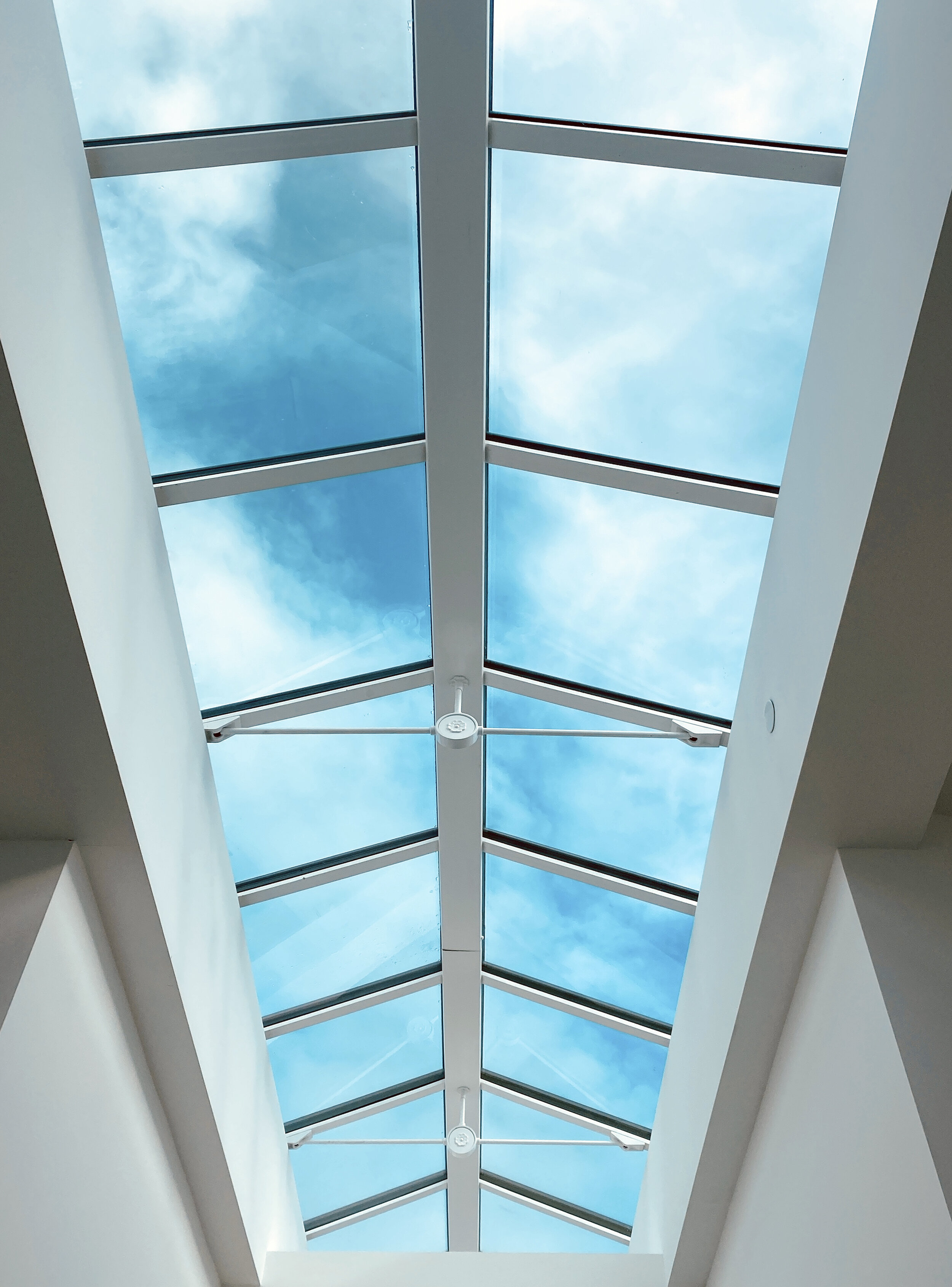GTA have recently submitted designs for a modern extension to a family home in Radyr. The existing house will be thermally wrapped in pre-cast concrete panels with a 2 storey side cube extension in matte black aluminium and local stone cladding, completely transforming the current 1980’s brick house.
Penarth - Mews House
A former workshop in Penarth is currently undergoing design work to create a beautiful, hidden Mews Cottage. GTA visited site last week and shot some drone footage.
Anglesey - The Treehouse
Last week Glen and Richard visited Anglesey to meet up with our clients on site at what will become the location for the GTA designed TREE HOUSE. The stunning location overlooks the Menai Strait and surrounded by mature trees and grasslands that leads onto the coast.
The project is at the early stages with the existing property yet to be demolished but the CAD renders of the project created by Atelier Aida have already sparked interest from production studios wishing to use the property for upcoming Sci-Fi films.
Here is some drone footage that we shot on our visit.
Forest Hills is a contemporary extension and redevelopment of a family home with spectacular views across a cider apple orchard over to the Severn Estuary.
The Tree House, Anglesey : Work starts on site!
One of the most favourite parts of our job is travelling to site, in this case, the magical island of Anglesey, on a sunny day, to mark out the footprint onto a field of a proposed new home, with the client, engineer and contractor. Using yellow site tape and metal steaks, we were able to walk around the ‘virtual’ home, experiencing the sun path, light and views that are, one day soon, to be realised.
Cyncoed House Development
Wonderful sunny local site progress meeting with the client and contractor this morning. The extension is flying up, with huge open plan, light flooded rooms.
THE BLUEgold HOUSE : GTA project showcased on TV
Lat year, GTA completed work on the BLUEgold House, in Pontcanna, Cardiff.
S4C / BBC ran an episode that showcases our house, on Architecture Design show ‘DAN DO’, on Wednesday this week.
https://www.bbc.co.uk/iplayer/episode/p09l20rt/dan-do-cyfres-3-pennod-3
This was a glorious project to be part of and a very intimate and personal one for our clients.
A previous small dark toilet and utility space to the rear were demolished, along with the rear walls, and replaced with an extended, open plan modern structure, with enormous, long rooflights, bathing the Kitchen and living spaces with natural light. Brushed gold Crittall windows fold back onto the flush level patio.
What appears to be a plain 10m white wall, along the entire length of the extension, actually opens up with hidden sliding pocket and bi-folding minimalist white doors, revealing a large pantry, a Utility Room and a Shower Room.
Grand Designs Magazine Feature
Very nice to see a feature on one of our recent projects LONGBARN featured in the Grand Designs Magazine.
A link to the article can be found HERE.
Taff Trail House
Fantastic to see the progress of the build at the Taff Trail House last week.
The build is entering it final quarter and then it’s on to internal finishes and fit out.
Our clients are very happy with the progress and can’t wait to move into their newly renovated home.
The Dancing House
After a long battle with the Planners, we finally have full planning permission to build ‘The Dancing House’.
We are thoroughly delighted that our design efforts will be realised with breaking ground anticipated in July.
Wonderfully engaged clients and a perfect contractor hopefully on board!
The second part of the journey begins…..
BBC 'Best House In Town'
Today, the BBC are repeating their ‘Best House In Town’ programme, where Glen and 4 other professionals in the field of home and design, were asked to visit each home and judge the entries, in a light hearted architecture and interior competition. If you didn’t catch it the first time around, now’s your chance. It was a bit of fun and all judges become close friends from a couple of weeks of intensive filming.
The BBC Judges : Glen, Alex, Esther, Jo and Juan
Mies Van Der Rhoe
https://www.archdaily.com/350573/happy-127th-birthday-mies-van-der-rohe?utm_medium=email&utm_source=ArchDaily%20List&kth=1
Studio Anniversary !
Here at Glen Thomas Architecture we are celebrating three years since we moved to our Penylan Studio.
Its quite incredible, reflecting, how quickly the time has passed.
GTA will be interviewing for a fourth member to join our creative and technical team this Spring (message to be issued soon) as projects have expanded from contemporary extensions to multiple ECO buried homes, offices and restaurants.
It’s been such a difficult time for many of our theatre, writer, painter, musician, composer and actor friends (sorry if we have missed you out!) in the creative Industry and we’d like to send a whole heap of positive energy, hope and wishes for the coming months.
The Studio Today
We feel extremely privileged to be working with a wonderful collection of clients and helping them achieve their dream homes and we look forward to continuing this.
GTA projects have featured widely on Architectural website worldwide and this is something we are very proud of, Glen was even a judge on the BBC programme ‘The Best House in Town.’
The Best House In Town
We look forward to continuing to build the business and here’s to many more more years to come.
See you all soon!
Glen
New project Drone Footage - Coychurch
Glen & Richard recently visited the site which is set to be their latest new build ECO house, overlooking the South Wales countryside of Coychurch, over to the stunning coast of Ogmore and Southerndown.
The brief entails the conversion of a Stable/Tack room, with a large 2 storey addition, creating a contemporary, energy efficient dwelling, The contextual use of bold vertical timber cladding, metal and local stone will ensure the design is born from the site itself, with a modern take on agricultural vernacular.
Initial thoughts are on the drawing board ! more to come…..
Pontcanna House #2
We are delighted to have realised another project in Pontcanna, Cardiff. The brief entailed the demolition of an existing kitchen extension that was not fit for purpose and the creation of a large open plan kitchen diner, flooded with natural light with the inclusion of two large, strip roof lights and a stunning, Gold RAL set of crittall style windows looking into the garden.
The kitchen space required a pantry, utility area and a WC/Sower Room. We were able to achieve this by building full height doors into one side of the build, housing and hiding all of these elements. This has been extremely successful in it’s implication and our clients are thrilled with the results.
GTA worked with contractor TG Harris who worked to an exceptionally high standard throughout the duration of the project.
THE TREE HOUSE
We are very proud of our latest designs for a new build, contemporary ECO house, which is to be built in North Wales for a young family.
Through complex times, we have worked in close collaboration with our wonderful, forward thinking, creative clients, to create a minimal, understated, contemplative, highly energy efficient dwelling.
The low lying house, surrounded and hidden from public view by tall trees, is to have an open courtyard with a single maple tree, in the centre of the building, bringing the smells, sounds and elements of nature, into the core of the house.
The Station Houses - Realised
Designed seven years ago the Station Houses have now been built.
Originally designed by GTA in 2014, the plot was bought by a local developer to East Aberthaw, who utilised the existing planning design that was in place but made significant amendments to the design such as the omission of the stone chimney stacks, the balconies with glass balustrading amongst others, and also opted for natural timber rather than the charred black finish we envisaged. Although disappointing to see our design altered to such an extent, it is still wonderful to the see the 2 houses built.
'Barbados Meadows' : New contemporary development of stone cottage family home
This really is one of the most stunning locations GTA has ever been asked to develop.
In the thick woodland of Barbados, overlooking Tintern and the river Wye, this beautiful stone cottage will be been opened up to the the surrounding views with huge glazed additions, an elegant matt black metal veranda and wrap around weathered steel canopy.
Proposed design
Existing stone cottage
Outhouse - Kevin McCloud - Channel 4 - Grand Designs
Kevin McCloud of Channel 4’s Grand Designs takes a look around The Outhouse that was designed by Glen.
Some lovely photography and a great overview of the project.
Lovely to read another great write up today on our LONGBARN project
https://www.walesonline.co.uk/lifestyle/welsh-homes/incredible-transformation-derelict-cow-shed-19439130











































